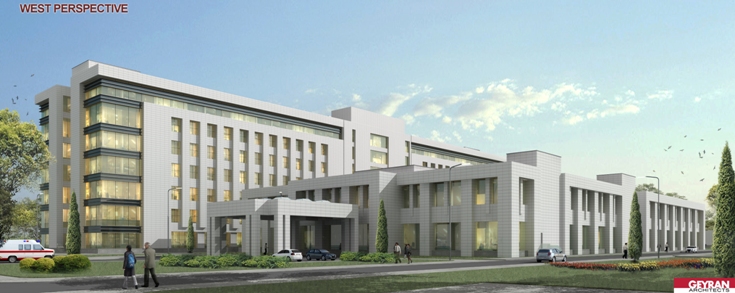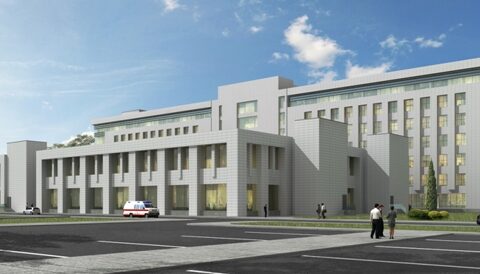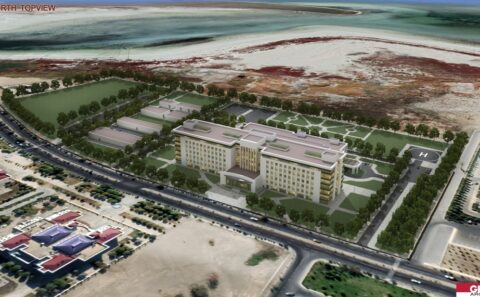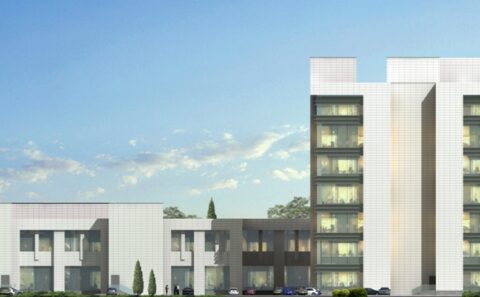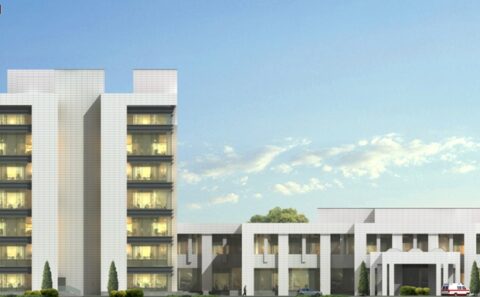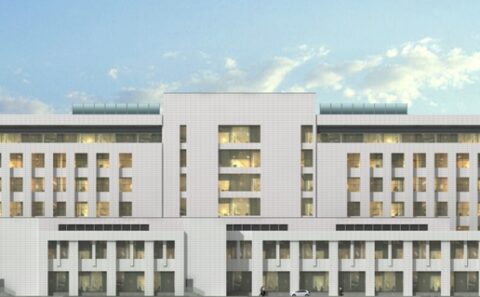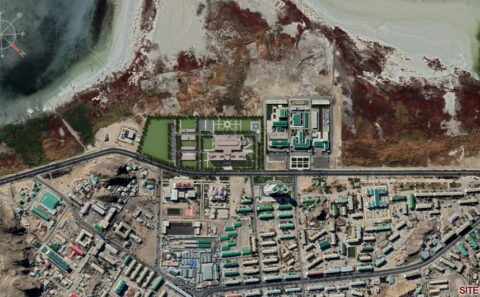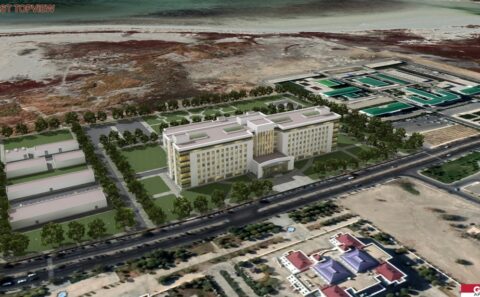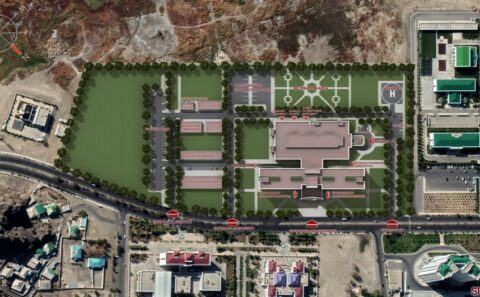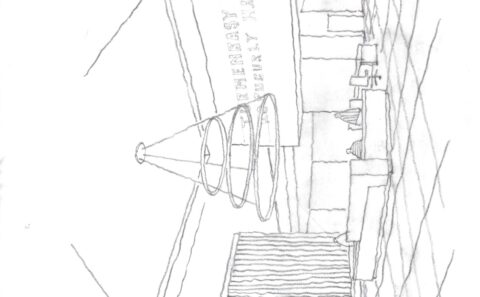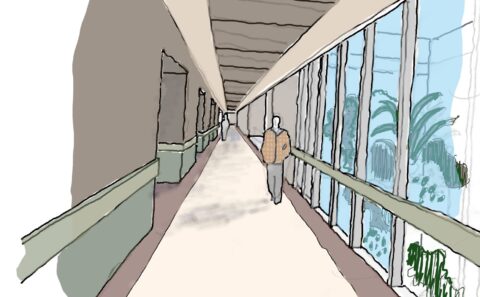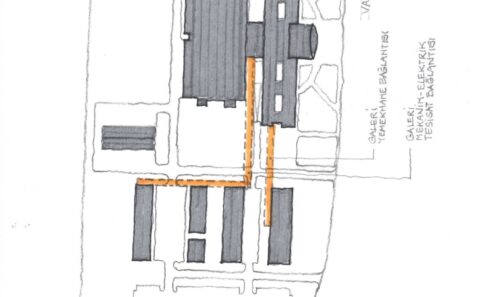| Project Name | Turkmenbasi Kopugurly Hospital |
| Location | Türkmenistan |
| Design Date | 2019 |
| Number of Beds | 442 |
| Total Gross Area | 45.000 sqm |
| Project Type | Private Health Facility |
| Interior Design | Geyran Architecture Workshop Ltd. Co |
ARCHITECTURAL REPORT
The Köpürgülü hospital was designed to be built in Turkmenbashi city of Turkmenistan. The site is located to the east of the Caspian sea. The facility consists of 2 hospital and 5 supporting blocks. One of the hospital block which has patient wards is located to the north of the site. This hospital block has 1 basement and 7 regular storeys. The blok dimension is 150mX30m. Wards has double corridor with patient rooms in both sides. There are examination rooms in the ground floor. The other hospital block has two-storeys with 100mX55m dimension is located on the South of main hospital building. Operating rooms, intensive care units, delivery rooms, radiology, central sterilization units etc. are located in this building. The VIP patient department as well is located in this block. A separate entrance is designed for the VIP department. There is a separate parking lot and canopy for the important people who arrives here. The helipad is very near to the VIP entrance. While the VIP department uses the medical areas in common, VIP patient ward is separate. From VIP to the medical areas there is dedicated connection. Outpatient and visitors circulation doesn’t intersect the circulation of patient on stretcher and medical staff. VIP patient entrance is on the west side of the facility and has its own car park. Hospital’s main entrance is on the north facade facing the road. Ramps are available for patients with disabilities. The entrance of the emergency unit is in the south. Patient entry on stretcher and patient on footh entry are arranged separately for emergency patients. There are floors for installation at many points. These are for heating, cooling and ventilation of buildings. The boiler room is located in a separate building east of the site away from the hospital blocks. Water tank, plumbing, medical gas and oxygen generator is also located in a separate building on the east of the site. The medical waste incinerator is also located near by. The flue gas is positioned so as not to reach the hospital according to the prevailing wind. Electric units, generators, transformers and main distribution panels are designed in a separate building and placed in the south of the site. Chiller groups are located at the furthest point to the hospital building. In this way, the noise to the hospital is prevented. The connection of the plumbing buildings to the hospital blocks is provided with underground galleries measuring of 6.00mX2.50m. It is designed to allow people to enter these galleries. In this way, maintenance, repair and control operations can be made. The galleries can be reached by the stairs leading down to the basements. The dining hall and central kitchen are designed in a separate building for patients and staff. In this kitchen, diet cuisine is considered for patients. There is a terrace in front of the dining hall which is designed for rendering service to the staff. The meal reaches to the hospital building through the connection gallery in the basement. There are meal distribution kitchenettes in patient wards. In this way, suitable food service can be provided for each patient room. The laundry is in the same building as the central kitchen and reaches the hospital building using the same connection. Pathology and morgue departments are designed in a separate single storey building to the east of the site. Separate covered parking building for ambulance and medical personnel vehicles are located to the south of the plot. In this way, these vehicles are intended to be ready for service through out the year. The helipad and connecting roads for the ambulance helicopter are designed in the south east of the site. The health establishment has 400 patient beds, 42 intensive care beds, 25 examination rooms, 10 dentistry clinic, 12 operating rooms, 6 LDR rooms, dialysis unit, chemotherapy unit.

