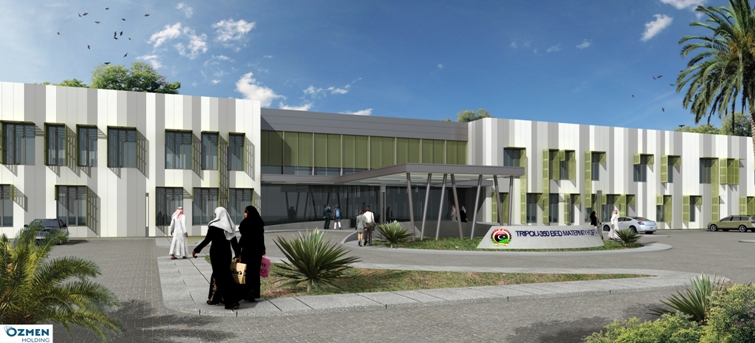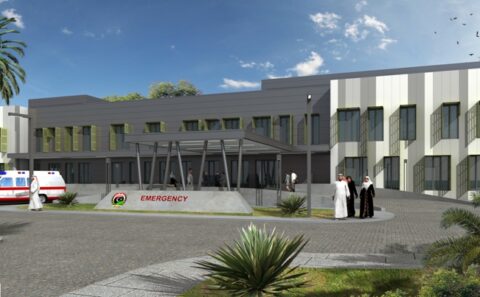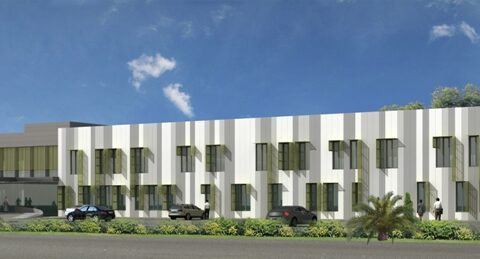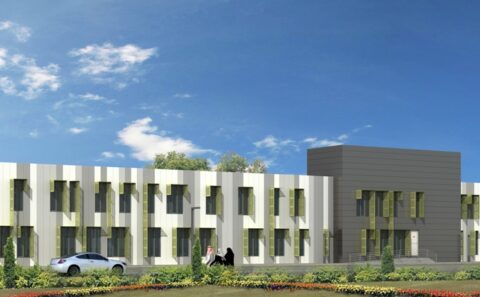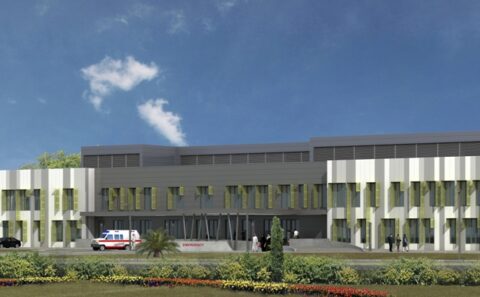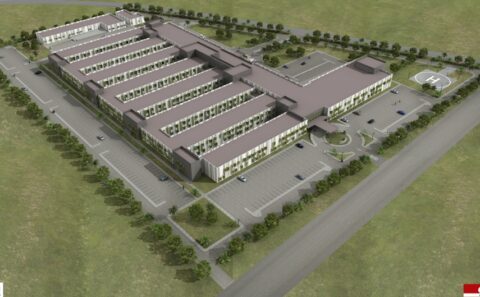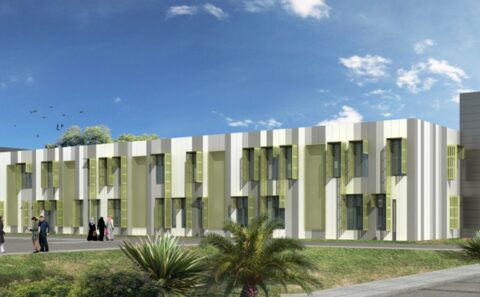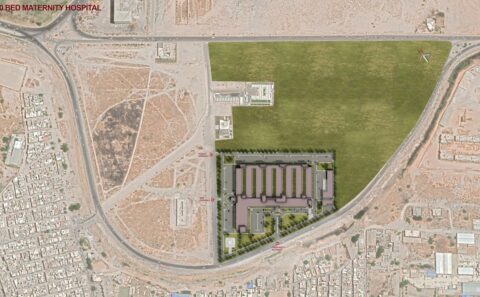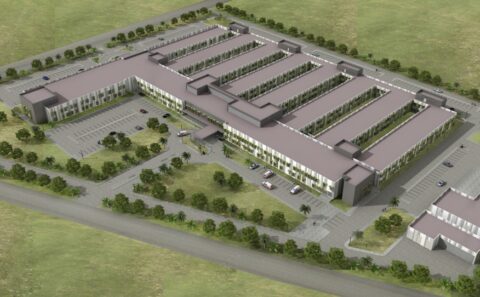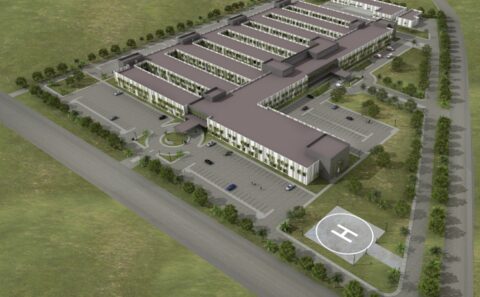| Project Name | Trıpoli-350 Bed Maternity Hospital |
| Location | Tripoli / Libya |
| Design Date | 2020 |
| Number of Beds | 350 |
| Total Gross Area | 37.843 sqm |
| Project Type | Private Health Facility |
| Interior Design | Geyran Architecture Workshop Ltd. Co |
ARCHITECTURAL REPORT
Consera Tripoli Maternity Hospital has 350 beds and is designed to be built in Tripoli, Libya. The hospital consists of A and B blocks and its total closed area is 37,843 m². Block A is a Hospital building, 35,938 m², Block B service building is 1,905 m². The land area is 26,500 m².
The hospital building is divided into two by the hospital main corridor on the northwest-southeast axis. The main corridor of the hospital is designed to be the main entrance of the hospital on one end and the personnel entrance on the other and to form a two-story high atrium at the main entrance.
Within the hospital, there are departments such as operating rooms, intensive care units, sterilization, delivery room, radiology, endoscopy, morgue, emergency, laboratory and blood bank, polyclinics, pharmacy and patient bed services.
The service building is single-storey and is located in the southeast of the plot. There are mechanical and electrical technical rooms, laundry, water tanks, waste rooms, repair workshops, warehouses, generating sets and water treatment facilities.
Two vehicle entrances were made to the plot. One of them is the main entrance of the parcel in the northeast direction. This entrance is on the same axis with the hospital main corridor and atrium. The other entrance is the emergency entrance in the southwest direction. Only emergency patients and ambulances use this entrance. The main entrance of the hospital building is located on the northwest facade and there is a wide canopy in front of it. This canopy provides a sheltered environment for vehicles and visitors that will drop off passengers. The main entrance is directly connected to the atrium dimension of 10m x 20m and 7m ceiling height. There is also a sheltered canopy at the emergency entrance. A sheltered area is provided for ambulances to drop off and pickup patients on stretchers. Emergency unit has two entrances for patients. One is an outpatient and the other is a patient who comes on a stretcher. Thus, the stretcher entry way will always remain clear. There is parking lot for patients and visitors in front of the main building, on both sides of the main entrance. Additionally, parking spaces are designed in front of the service building and along the northwest and northeast facades of the building. 71 parking lot for patients and their relatives, 47 for doctors, 57 for other personnel, 13 parking spaces for ambulance and emergency. The service building has 3 entrances. It also has a podium for vehicles to unload materials. Circulation inside the building is arranged in accordance with fire fighting rules.
In the building, the path of the visitors and the path of the staff are separated horizontally and vertically. Each department has corridors, elevators and stretcher elevators specially designed for the stuff. Operating rooms, intensive care unit, radiology and emergency are vertically interconnected. These 4 departments, which are directly connected to each other, are the heart of the hospital. These departments are connected to other departments with horizontal and vertical circulation.
Patient services have double entrances. One is for visitors, the other is for staff. These double entrances have been turned into an advantage for fire fighting by preventing the formation of dead end aisles. There are 4 vertical circulation cores for the use of the stuff and 4 vertical circulation cores for the use of visitors. Polyclinics are generally located on the ground floor. Thus, an easier usage is provided for the disabled.
Four of the patient wards are designed to temporarily provide pandemic service. After the pandemic, these wards has been planned to serve as standard wards

