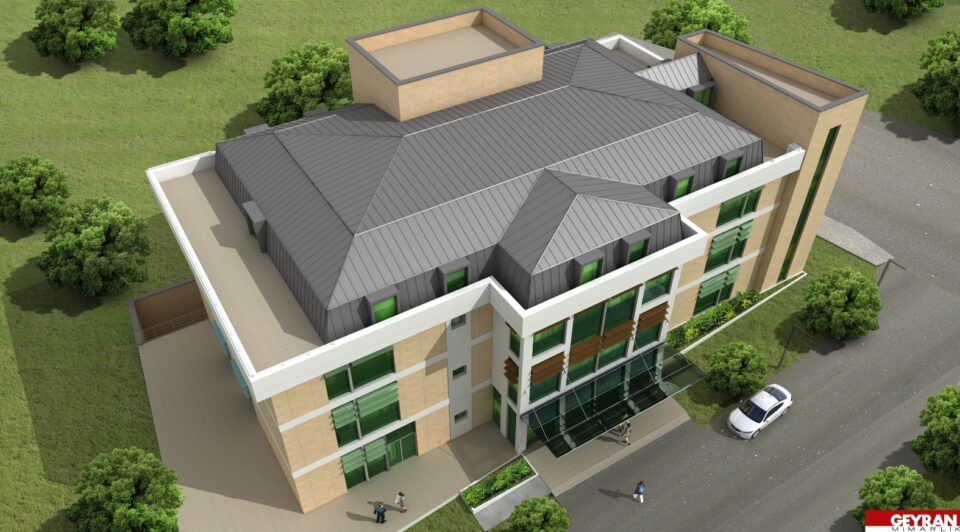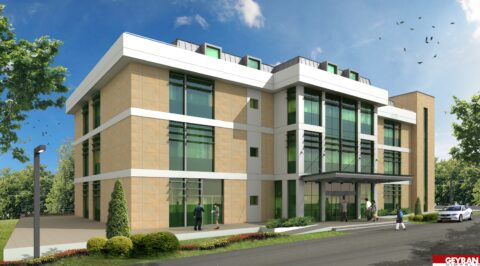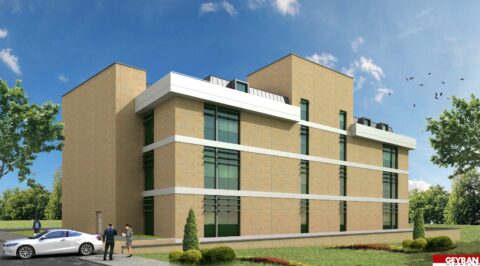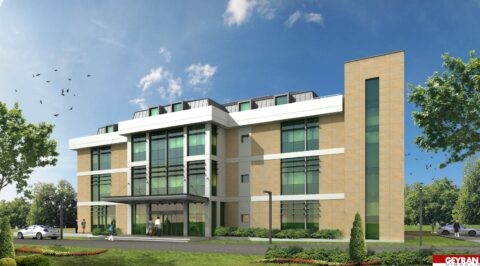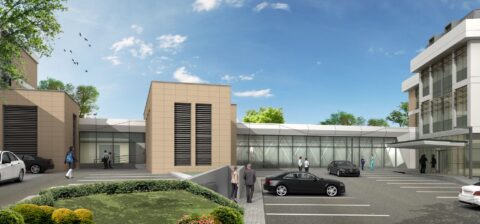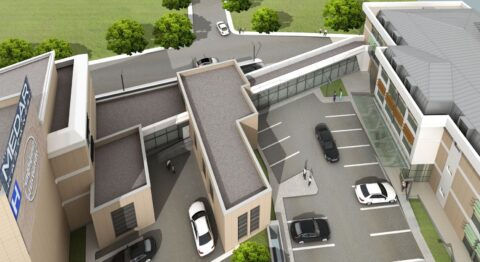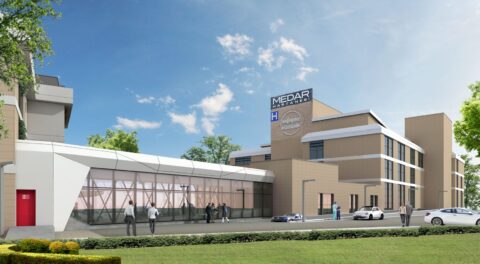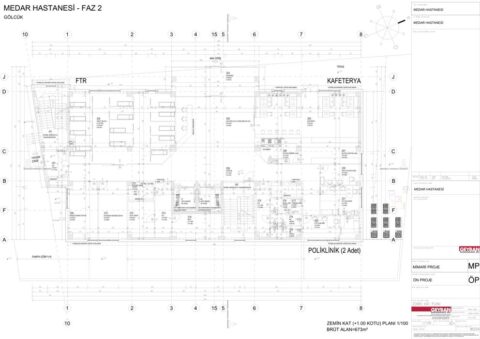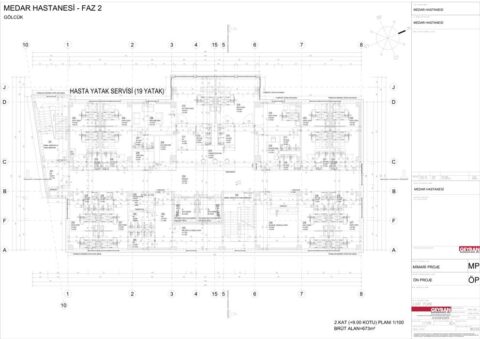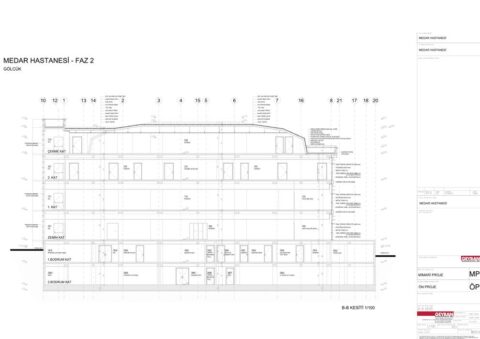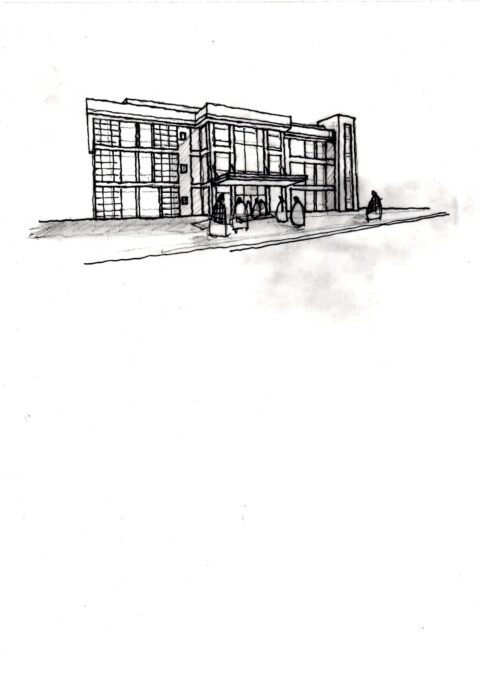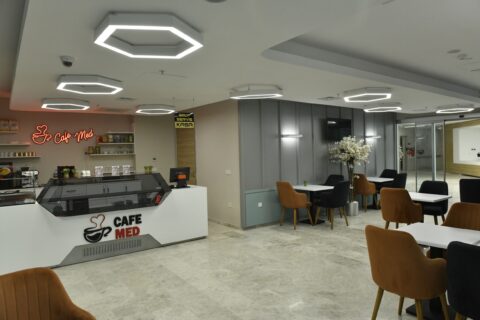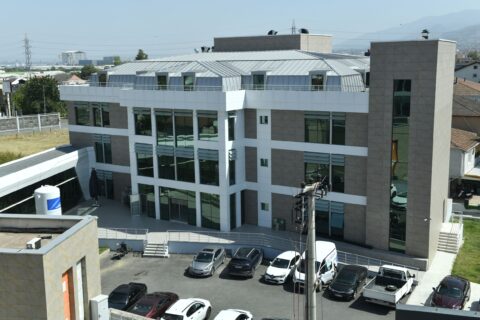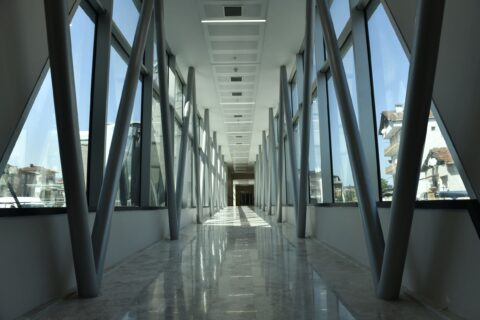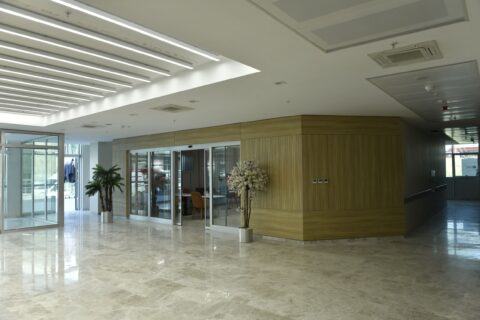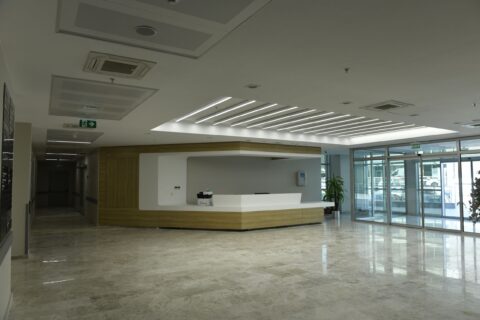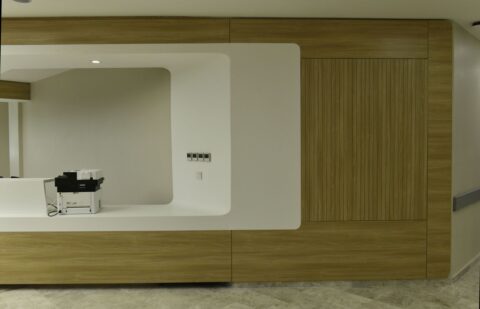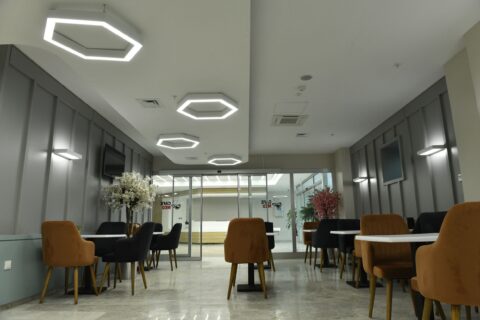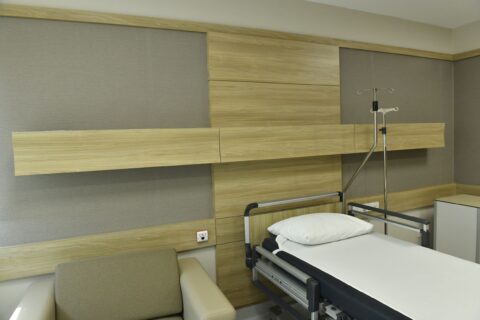| Project Name | Medar Hospital |
| Location | Gölcük / Kocaeli |
| Number Of Beds | – |
| Originator | Geyran Architecture Workshop Ltd. Co. |
| Owner | Seygöl Aile Sağlık Hizmetleri A.Ş. |
| Contractor | Seygöl Aile Sağlık Hizmetleri A.Ş. |
| Design Date | 2020 |
| Construction Date | 2020 |
| Site Area | 1.035 sqm |
| Total gross area | 5.360 sqm |
| Project Type | Private Health Facility |
| Construction Type | Reinforced Concrete Frame |
| Architectural Design | Geyran Architecture Workshop Ltd. Co. |
| Electrical Design | HB ELEKTRİK Proje ve Müşavirlik Sanayi ve Ticaret Ltd. Şti. |
| Mechanical Design | TERMO Yapı SAN. Ve TİC. LTD. ŞTİ. |
| Supervision& consultancy | Geyran Architecture Workshop Ltd. Co. |
| Interior Design | Geyran Architecture Workshop Ltd. Co.. |
MEDAR HOSPITAL EXTENTION BUILDING ARCHITECTURAL REPORT
Medar Hospital extention building is located in the area known as Ford junction of İzmit-Bursa highway. It is located 50m. away in the South direction of the highwa. Land is surrounded by roads, all arround which is suitable for a hospital.
Medar hospital main building was completed and put into service in 2014. It has been decided to construct an extention building in order to increase the capacity due to the need over time.
Medar Hospital extention building consists of a total of six floors of different sizes: 2 basement, ground floor, 2 normal floors and a penthouse. The 2nd basement floor is used as a car park. This floor is also used to connect with the main building. It is possible to pass from the 1st basement floor to the main building with a ramp. On the 1st basement floor, there are stuff Changing Rooms, radiology department, OSGB and technical areas. Physical Therapy and Rehabilitation (FTR) and a cafeteria are designed on the ground floor. This area, which physical therapy patients will visit regularly, has been placed on the ground floor, considering that they may be disabled temporarily. On the 1st floor, there are obstetrics, ophthalmology, dietician, psychology and urology outpatient clinics. The 2nd floor is designed as a patient ward floor, 8 double patient bedrooms and 3 single patient bedrooms, a total of 11 patient rooms and a ward with 19 beds. Reserve polyclinics and a 40-person seminar hall are designed on the roof floor.
The main entrance of the building is planned to face the main hospital building to the west, facing the common exterior space between the two buildings. The extention building is mainly designed to accept outpatient and patient on footh. The design was made to create a solid facade in the north, protection from the north winds was provided and the windows were mainly placed on the east and west facades. The penthouse was formed by drawing back in the north and south directions in accordance with the zoning conditions and so terraces were designed on both sides. In order not to exceed the roof slope and zoning boundaries, the mansard roof style was preferred and electrostatic powder painted metal clamp coating system was preferred. The building facades are designed using the same materials as the main building. Glass sunshade elements are designed to be the main character of the facade, windows are arranged as aluminum curtain walls and opening joinery. The nontransparent surfaces were considered as composite aluminum plates and natural stone-like granite ceramic. It is aimed to be in harmony with the colors of the main building and to have corporate identity and integrity.
Vertical circulation was provided by two 1600kg and 1.2 sec/mt. capacity stretcher elevators. In accordance with the fire fighting codes, stairs have been placed in a proper places with proper capacity. Since the installed power of the main building is sufficient, the new transformer building and switchgear facility are not considered here. Generator and medium voltage installation were used within the capacity of the main building. In the building, natural ventilation was preferred other than the radiology and cafeteria kitchen and parking area. The 3-pipe VRF system has been preferred as the heating and cooling system, and the possibility of both heating and cooling at the same time has been created comfortably.
Fire extinguisher and utility modüler water tanks are planned and placed in the connection building. The connection building is designed as a single floor and 1 basement. The upper part of the connection building is arranged as a terrace. This terrace is designed to be used as a parking lot and landscaping area.

