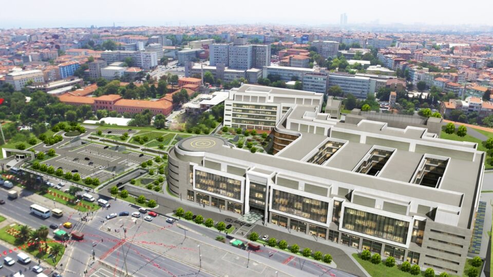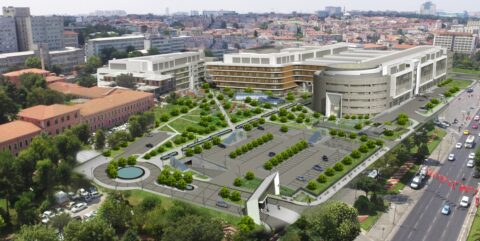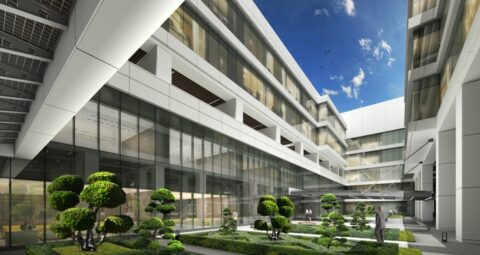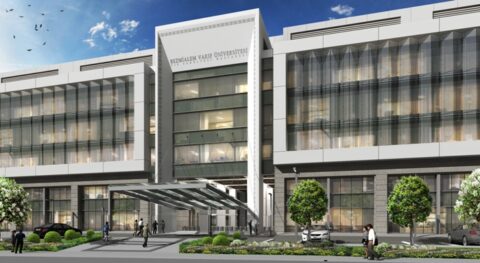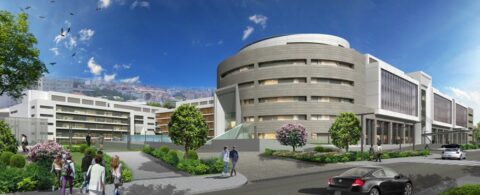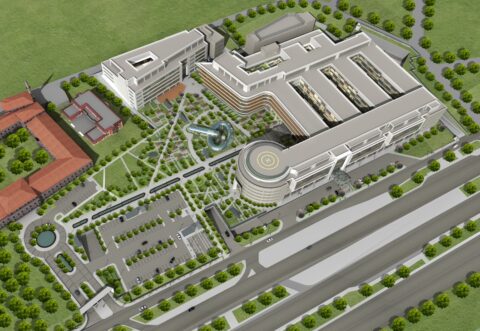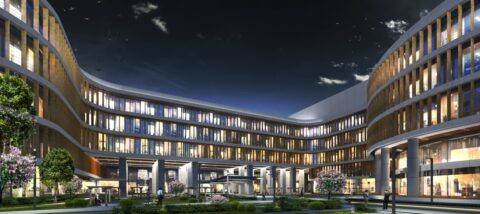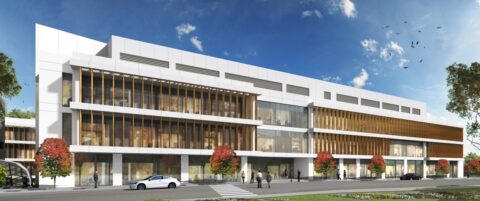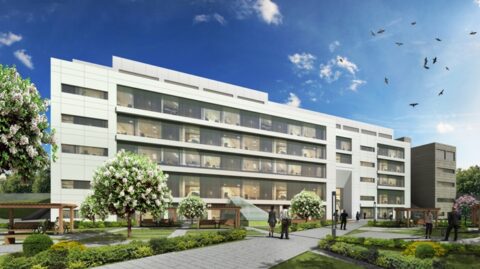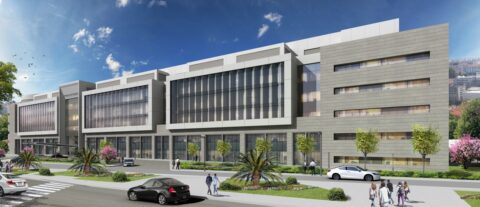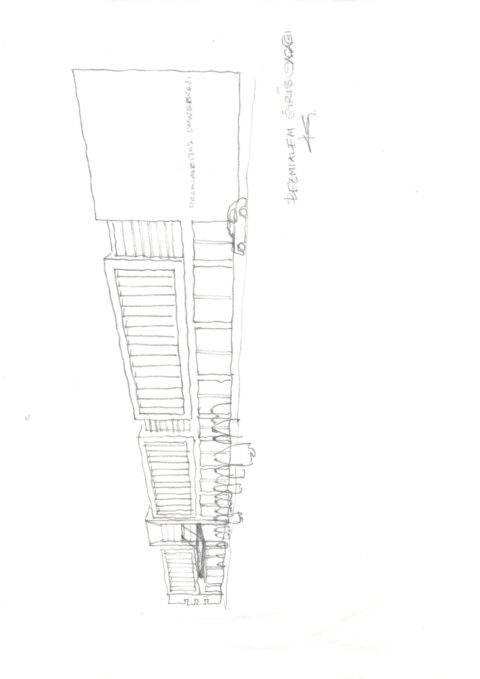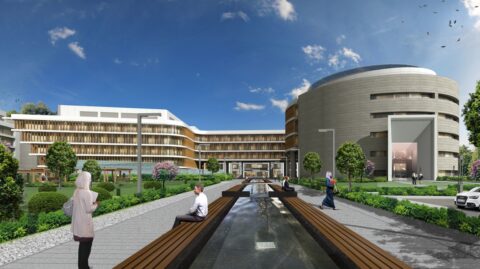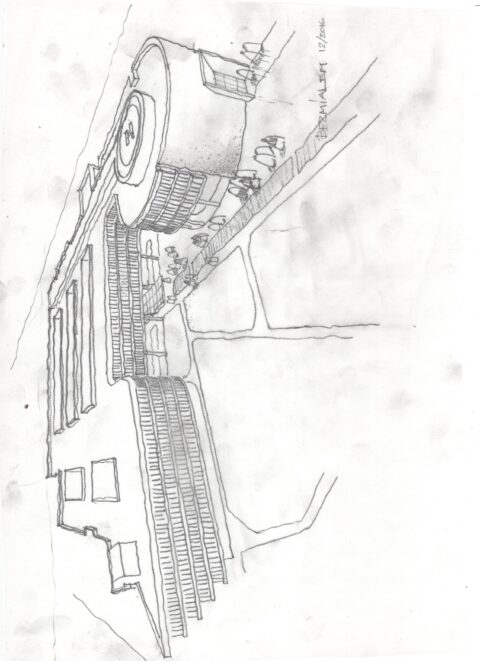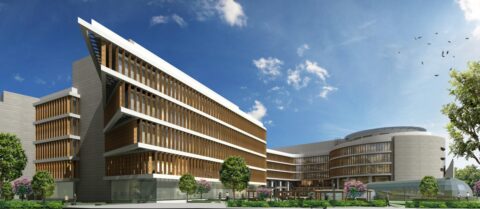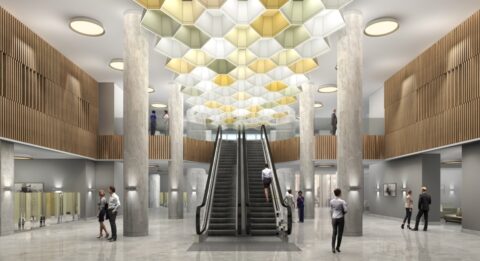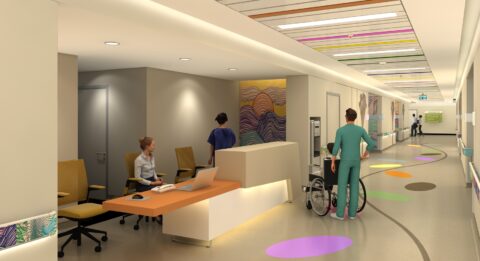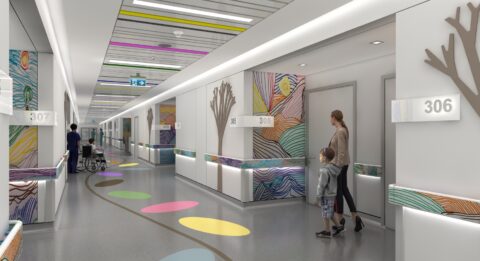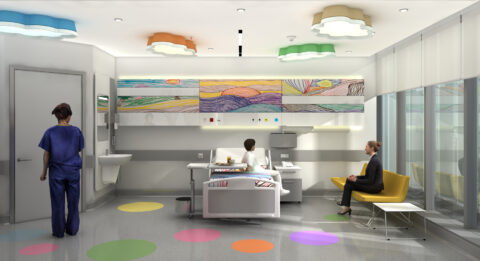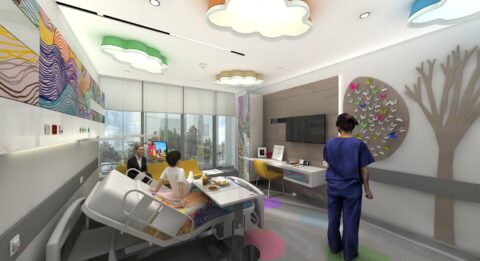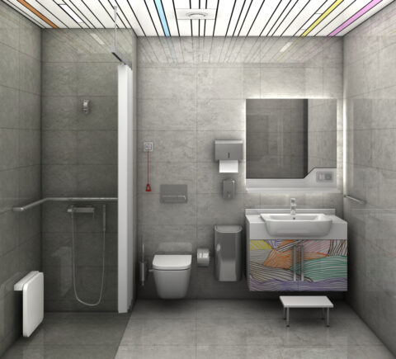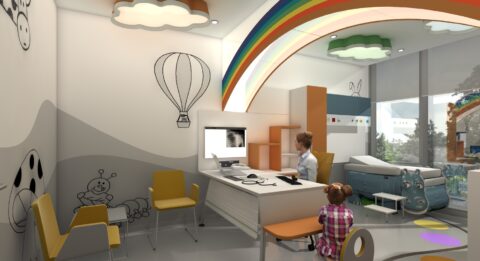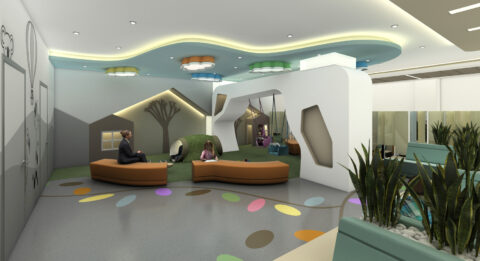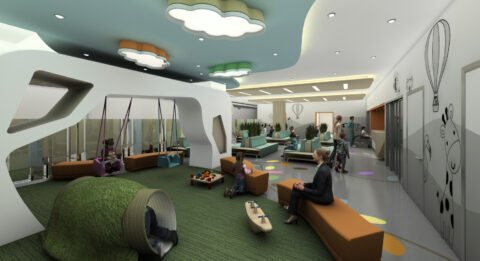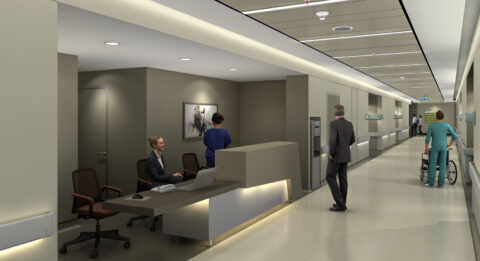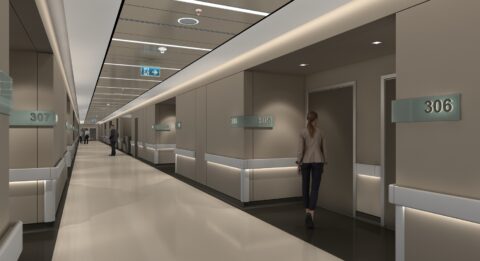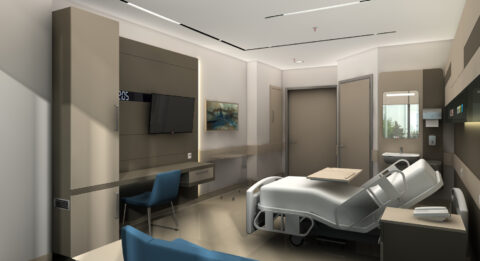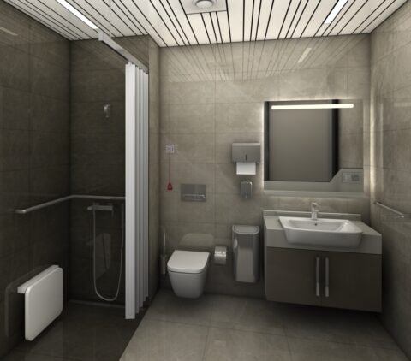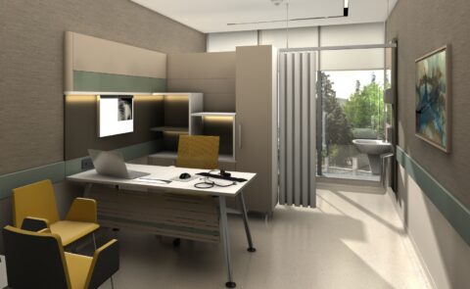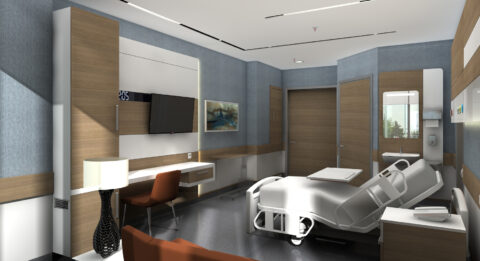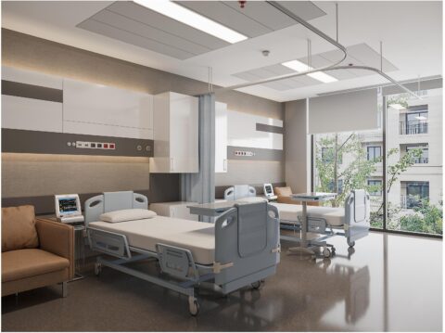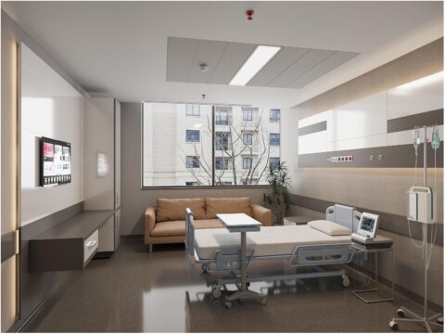| Project Name | Bezmialem Vakıf Üniversitesi Sağlık Uygulama ve Araştırma Merkezi |
| Location | Fatih/İSTANBUL |
| Number Of Beds | 800 |
| Architectural Design | Geyran Mimarlık Atölyesi Ltd.Şti. |
| Contractor | Bezmialem Vakıf Üniversitesi |
| Owner | Bezmialem Vakıf Üniversitesi |
| Design Date | 2017-2020 |
| Construction Date | 2022 |
| Site Area | 86.262m² |
| Total gross area | 282.824m² |
| Project Type | Özel Sağlık Tesisi |
| Construction Type | Reinforced Concrete Frame- Steel Construction |
| Architectural Design | Geyran Mimarlık Atölyesi Ltd.Şti. |
| Structural Design | Yapı Akademisi Müh.Danışmanlık İnşaat San. Tic. Ltd.Şti. |
| Electrical Design | Enmar Elektrik Proje ve Müh. |
| Mechanical Design | ABC Proje Tesisat Müh. ve San. Ltd.Şti. |
| Interior Design | Geyran Mimarlık Atölyesi Ltd.Şti. |
| Facade Project | Geyran Mimarlık Atölyesi Ltd.Şti. – Cuhadaroğlu |
| Medical Gas Project | Dehas Medikalgaz Sistemleri |
| Lighting Design Project | Geyran Mimarlık Atölyesi Ltd.Şti. – TEPTA |
| Acoustic Project | Geyran Mimarlık Atölyesi Ltd.Şti. |
| Landscape Design | Spiga Peyzaj Proje Danışmanlık LTD.ŞTİ. |
| Elevator and Escalator System Project | Bylift Asansör Otomasyon Danışmanlık San.ve Tic. Ltd.Şti. |
| Fire Consulting | Alara Proje Müh. Prodüksiyon İnşaat Taahhüt Tic. ve San. Ltd.Şti. |
| Infrastructure Project | Köroğlu Mühendislik LTD.ŞTİ. |
| Medical Planning Consultancy | SAN Hastane ve Sağlık Çözümleri Danışmanlık Ticaret Ltd.Şti. |
| Medical Plan Project | Geyran Mimarlık Atölyesi Ltd.Şti. |
| Green Building (Leed) Consulting | Yeşil Binalar İnşaat Müh. Enerji Yatırım Tic. Danışmanlık Ltd.Şti. |
| Retaining Project and Soil Improvement Project | NYS Proje Danışmanlık İnş.San.Tic.Ltd.Şti. |
| Soil Investigation Reports and Studies | ELC Group Müş. ve Müh. A.Ş. |
The project area is located in the area between Vatan and Millet avenue, with its former name, in the north of the Çapa Health Campus of Istanbul University. Site has a 600m front line to Adnan Menderes boulevard. The 8.6 ha land located in the south of Adnan Menderes Boulevard has been clasified as in three zones. West area is 46,750 m², middle area is 15,196 m² and east (vegeteted) area is 24,316 m². In the south of the central region, there is a historical building in a square form, with inner courtyard, which is used as the rectorate building and is under protection, registered by the Natural and Cultural Heritage Conservation Board. The hospital building is going to be built in the western region of the plot. It is planned to make an application by making tree revision and preserving the green texture in the middle area to the north of the historical building. No application was made on the superstructure between the historical building and the road, only the underground parking garage was planned to remain under the natural ground. The indoor parking area was also designed to be converted into an emergency hospital, and electrical-mechanical installations were planned accordingly. The entire eastern region has been preserved in its current form (park and recreation area).
The architectural design was designed as 5 floors above the natural ground, 3 floors underground and 2 mezzanine floors in line with the above conditions and evaluations. The basement floors, designed as a car park, are located in the middle of the plot (to the north of the historical building). There is an elevation difference of approximately 10 meters in the north-south direction (between Adnan Menderes Boulevard and Bezmialem street), and when the calculation is made according to the average of four corners, the 1st basement can be used as a ground floor from Adnan Menderes boulevard. With this advantage, the facility has been designed as a total of 10 floors as 4 basement floors, 2 mezzanine basement floors, ground floor, 3 normal floors and service floor. Due to the heavy traffic and noise on Adnan Menderes boulevard, a double skin noise-preventing facade system was designed on the side facing the main road. In order not to be affected by the prevailing northern winds of Istanbul, to allow patients to benefit from the sun and to ensure silence, the blocks are positioned in the direction of the north-south axis, with the patient service windows facing east, west and south. The patient ward building facades are designed as double skin using corten steel sunshade elements. It is foreseen that the plain surfaces on the façades will be covered with GRC precast elements and granite ceramic material. Sevice paths are designed for façade cleaning and maintenance. For façade cleaning, façade cleaning systems consisting of railway cranes are planned on the roof.
The structural frame is formed as a reinforced concrete frame and has measures of 8,00mX8,00m, 8,00mX5,40m in general. Prefabricated beams are used in areas that require a large span of 20.00 m, such as the conference hall. The building has been designed as two blocks separated by dilatation. Building elements such as canopies, event center shell, staircase, dean’s entrance staircase, double facade construction, rectorate port, fire escape covers, escalator covers are designed as steel construction. The construction of the facility is planned in two phases as phase 1 and phase 2. A phase line was formed in the north-south direction, in the west of the 1st phase of the plot, in the east of the 2nd phase, and a corner was formed in the west-east direction to include the dentistry faculty in the south. Phase 1 is planned as 150,000 m² and phase 2 is 130,000 m². Existing hospital blocks will continue their activities during the phase 1 construction. After the completion of phase 1 construction, the relocation will be carried out and phase 2 construction will begin after the old hospital blocks are demolished and the facility will be completed with the completion of phase 2 construction.
Patient ward blocks are designed on Ground Floor, 1st Floor, 2nd Floor and 3rd Floor. The 60mX50m courtyard, which is formed in the space under the patient service blocks, constitutes the distribution platform of the main traffic of the facility. It is possible to reach the polyclinic, administration and hospital entrances from this courtyard. The courtyard is in the form of a “U”, facing the green area to the east. The green area, which starts with the park in the east, ends with the courtyard in the west. In the block to the north of the courtyard, medical fields are located such as intensive care, PTR, Medical Oncology, IVF etc. This block is in a circular form at its eastern end and dominates the green area. In the middle of the front block, there is a monumental main entrance section consisting of a two-storey high passage and eaves opening to the courtyard. This entrance is arranged to serve those who come to the hospital by car or on foot. It is designed to provide passenger drop-off, waiting and short-term parking opportunities under the eaves. Vehicles leaving their patients and visitors were allowed to reach the parking garage from the main entrance point. The monumental gate facing Adnan Menderes Boulevard is 20m.X10m. in dimension. It opens to the main courtyard by creating a high passageway. It is designed in such a way that the main entrance of the hospital, the entrance to the polyclinic, the dental faculty and the rectorate connections can be accessed from this courtyard.
The emergency service is located to the west of the facility and is designed to serve with three entrances, namely: patient on foot, patient stretcher and pediatric patient entrances. There are ambulance parking area and ambulance maneuvering areas here. All of these areas and entrances are covered with a wide canopy. A dedicated entrance from main street has been arranged for patients who come to the emergency department by ambulance. A separate connection road has been created to exit to Tatlıpınar Street. In this way, it was ensured that emergency patients were not affected by the traffic in front of the hospital. The administration offices, classrooms, seminar halls, conference hall, dean’s offices and the cafeteria on the ground floor of the facility are located to the east of the main block in a circular form, dominating the central courtyard, the park and the main entrance. The entrance of the dean’s office and administration is located in the east of the circular block, and transportation is provided both by pedestrian and vehicle. The Dean’s entrance hall is two stories high and emphasized with a steel staircase that aligns the central axis. The two side parapets of the stairs have a parametric form, starting from the ground level with a slope decreasing as it goes up. It is oriented towards the main door and has a very inviting character. The hospital service entrance can be achieved through the car park on the basement floor. Mechanical, electrical rooms, morgue, medical gas, domestic and medical waste spaces receive access from here.
No traffic was allowed inside the site except for the rectorate out door parking lot. Transport has been achieved by the side road parallel to the main Street and Tatlıpınar street on the west. In front of the main entrance of the hospital, passenger drop-off and short-term waiting-parking opportunities are created under the eaves. Easy access to the indoor car park has been achieved with a total of 6 lanes of indoor car park connection, with 3 entrances and 3 exit lanes to the indoor car park from the side road. A second divided road was created further east to approach the rectorate building through the side road. A port with a control point have been created in accordance with the design integrity, which symbolizes the entrance of the rectorate. In the middle of this road, in front of the entrance of the rectorate building and in the middle of the pedestrian paths towards the hospital (to the south and west), reflecting pools were designed and the entrances of the facilities were enriched with the element of water. The park area in the east, the historical building (rectorate building) in the middle area and the entrance courtyard in the middle of the hospital buildings in the west, 500m wide and 80m deep, a public area parallel to the main road was created. Outdoor parking lot, bicycle parking areas for the rectorate building, and entrance ramps to the rectorate parking garage right next to it have been arranged on the natural ground.
Two entrances were created to the dentistry faculty located in the south of the facility, from the 1st floor level by Bezmialem street and from the 1st basement floor by the main courtyard. The waiting room created at the main entrance of the faculty of dentistry is repeated on each floor and divides the building into two in the north-south direction. There are student classrooms on the lower floors to the west of the waiting room, and the patient units on the upper floor. To the west of the waiting room, dental clinics, support units and various medical areas are located. Dental operating rooms, sterilization unit, simulation laboratories, radiology unit, and many related medical areas are located in the basement floors of the dentistry building. The connection to the faculty of dentistry and the hospital is provided from the open area at the 1st basement (ground floor) and from the indoor areas in the basement floors.
A building has been designed on the west side of dentistry building containing “rodents experiment Research Center” and “Traditional and Complementary Medicine Research Centre”. Between Bezmialem street and Vatan avenue there is 10m. elevation difference. Between dentistry and research buildings a set of escalators (downwards and upwards) having glass cover has been located for pedestrian access. This system creates the opportunity for students, outpatients and visitors coming from the back street to reach the main entrance of the hospital, the entrance of the polyclinic, the entrance of the activity center, the courtyard, that is, the entire facility. At the middle (ground floor level) of this escalator, entrance of rodents experiment Research Center is placed.
In the south of the hospital building, the central technical building was designed in the north-west of the rodents research center building. In this building, large and noisy installation components such as medium voltage transformers and switchgears, generating sets, cooling systems, heating center etc. are separated from the main building and isolated. This building provides a direct connection to the hospital building from the basement level. Service road connections and a loading platform have been provided from the ground floor level (1st basement) to MV distribution and transformers on the north side, and to the generators at the south side from the 1st floor level.
Since 2/3 of the facility is located in areas that do not receive natural light due to zoning conditions, the entrance to the activity center was arranged in the middle of the courtyard in order to get more daylight and natural air to the basement floors. The event center consists of an ellipsoidal section with dimensions of 22mX12mX12m. Enabling access to the spaces at the 2nd and 4th basement levels, providing the opportunity to come into contact with the natural air and light. The corridor created around the staff cafeteria on the 2nd basement floor is designed in a toroidal form covered with steel and glass construction. This covered aisle creates a winter garden in front of the staff cafeteria and provides the opportunity to eat on the terrace. The foyers of the conference rooms on the 4th basement floor also face this lowered inner garden. From the foyer, you can access the inner garden here. This structure also creates the opportunity to access the conference halls from the outside without entering the hospital. The dining hall and conference halls can be accessed from outside with the elevator and spiral staircase systems located in the entrance hall created in the southeast area of the event center. This structure allows organization between the conference halls and the dining hall, and various invitations, etc.
Bezmialem Foundation University Health Practice and Research Center has a total of 800 patient beds, including 640 standart patient beds and 160 intensive care beds. In addition there is, 270 outpatient clinics and their utility and waiting areas, 36 operating rooms, one of which is hybrid, 8 LDR rooms and related support units, central sterilization unit, 240 dentistry units, 5200 m² emergency unit, 3800 m² radiology unit, 1 gamma knife , 1 tomotherapy, an advanced radiation oncology unit with 4 Linac bankers, medical oncology, nuclear medicine, chemotherapy, dialysis, IVF, 4210m² clinical laboratory, PTR, Sleep disorders center, rodent experiment research center, traditional and complementary medicine research center , Phytotherapy, medical simulation center, blood bank and apheresis unit, central kitchen and dining hall, pharmacy, 5 conference halls, 3 of which can be combined or separated in different sizes, 900m² central library, morgue and autopsy unit, fresh cadaver and model training areas and various sizes 11 cafeterias at different points, 1574 indoor and 207 outdoor parking areas, an emergency hospital with 400 beds in the indoor parking area.
Access to the hospital is planned from the side road entered from the junction on Adnan Mendres Boulevard, north side of the plot. It is designed for vehicle approach, metro transportation and pedestrian access through the main gate opening to the side road. Access to open and inner parking lots is provided via the same side road. The entrance of the Rectorate is 210 meters ahead of the main entrance of the hospital in the east direction. A road dedicated to the emergency unit is designed from the side road entrance right after the intersection. The exit of the emergency unit is planned over the inner road designed to reach Bezmialem street from within the plot. The exits from the parking garages provide access to Adnan Menderes Boulevard by the ramps on the rectorate connection road and on the dean’s office side, and to Bezmialem street from the ramp located to the east of the dental faculty.. Thanks to the heliport located on the roof of the dean’s office, emergency patients have direct access to the intensive care, operating room and emergency units by air.

