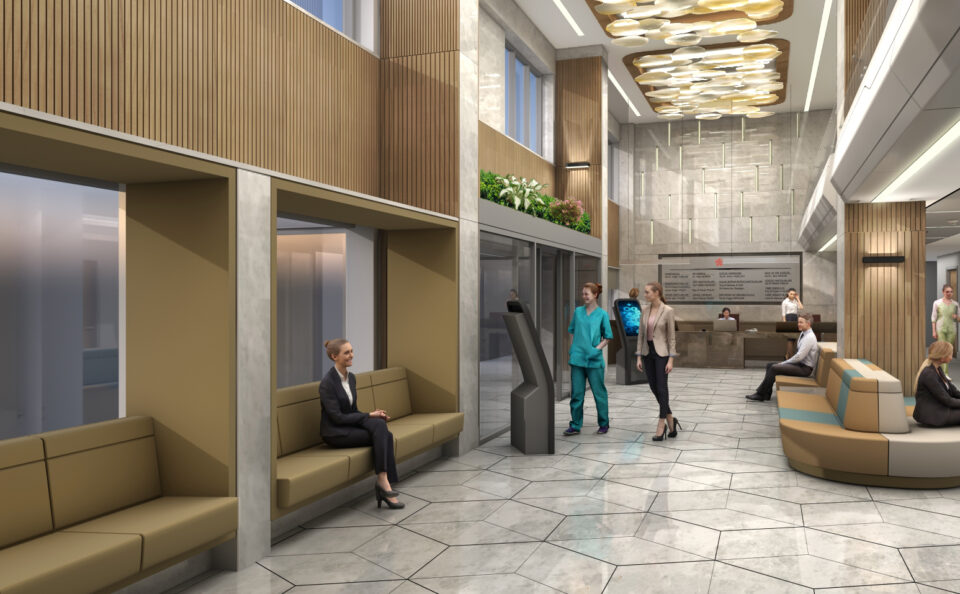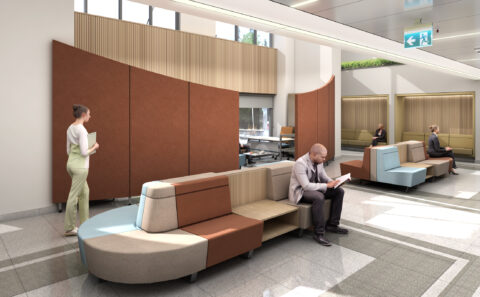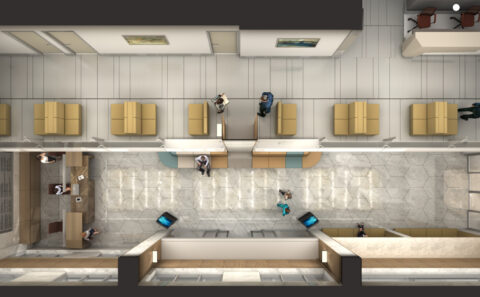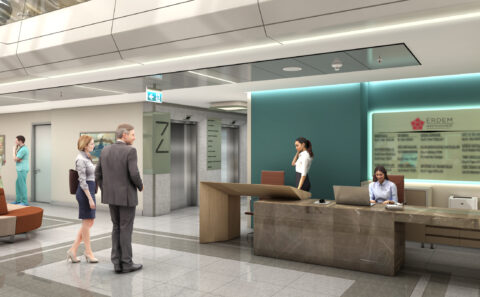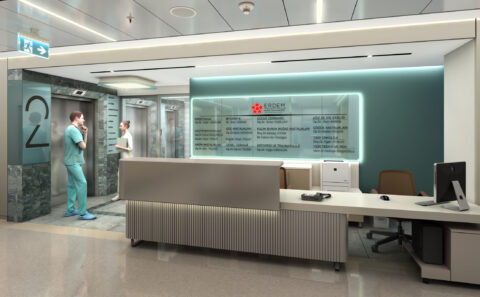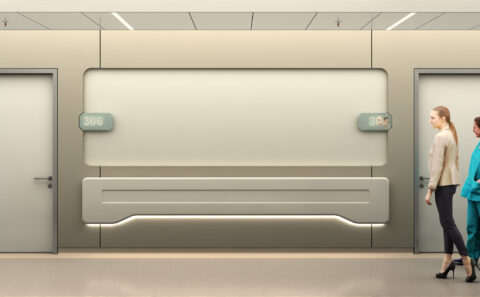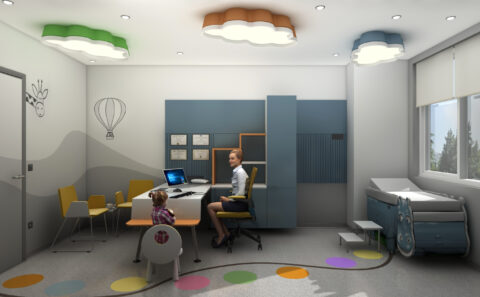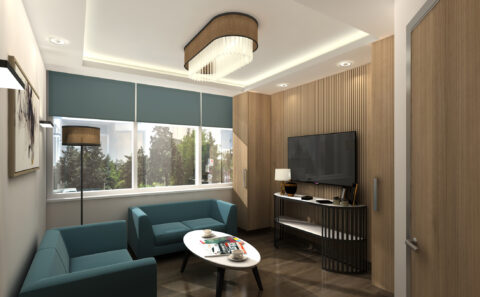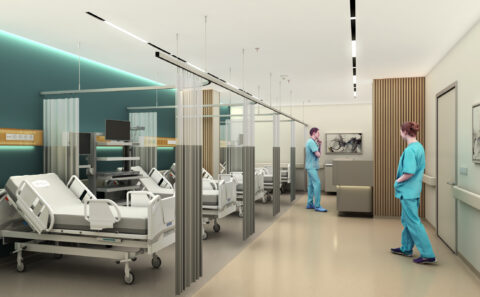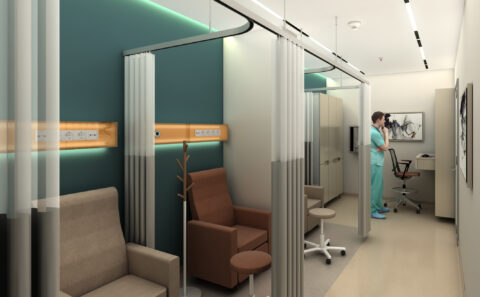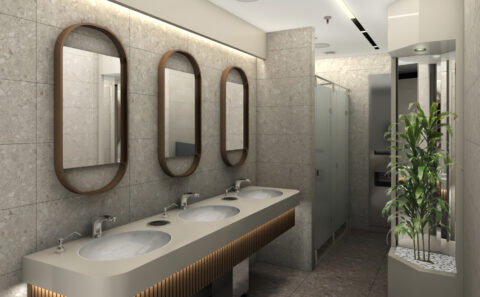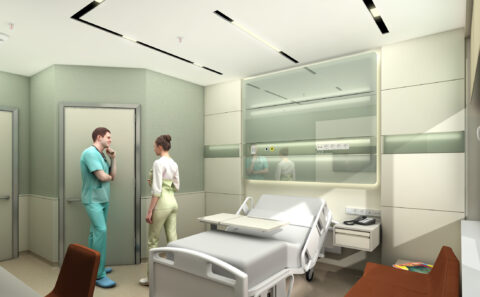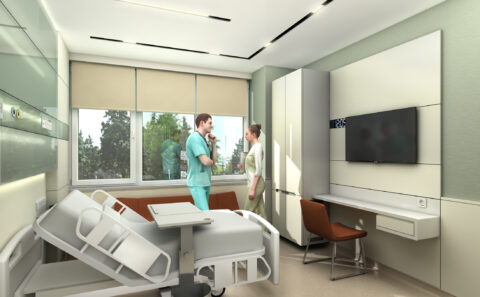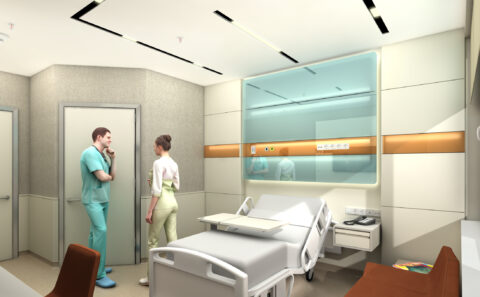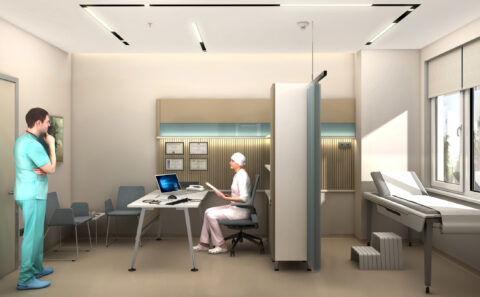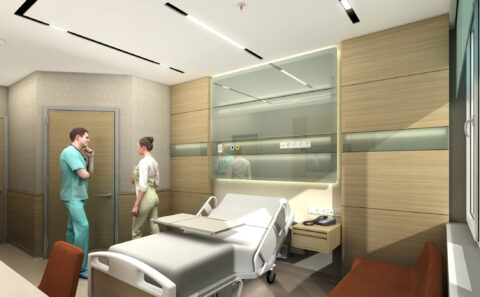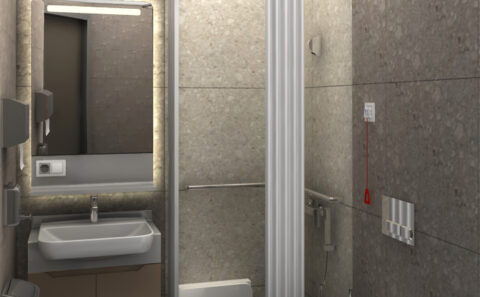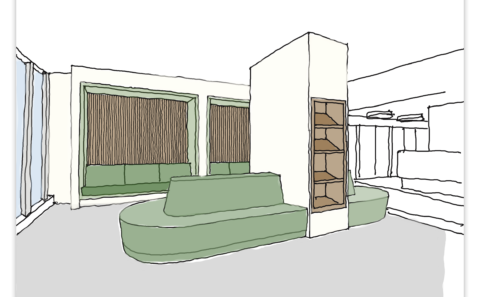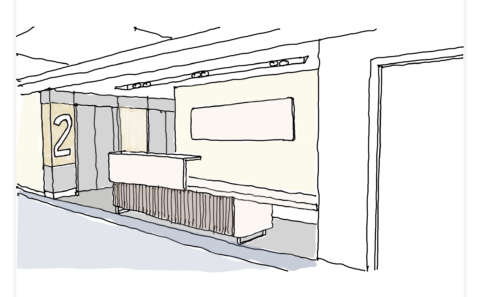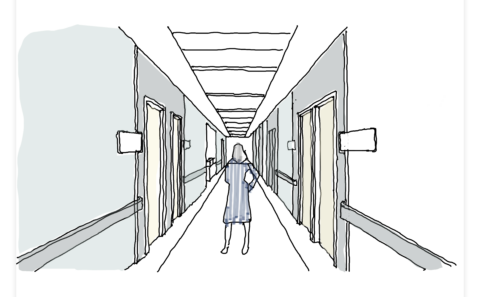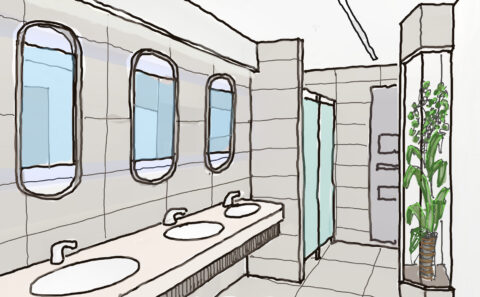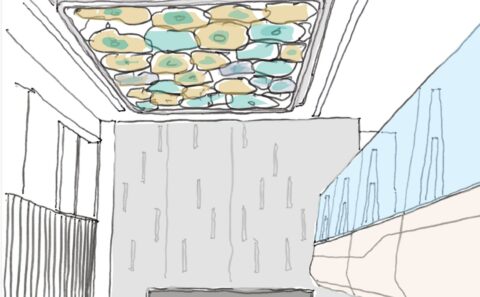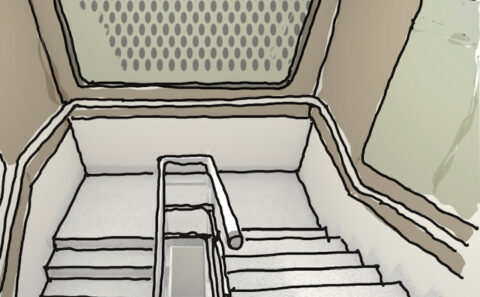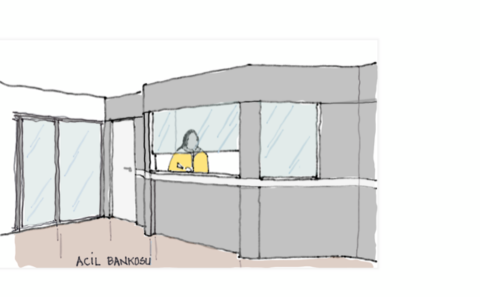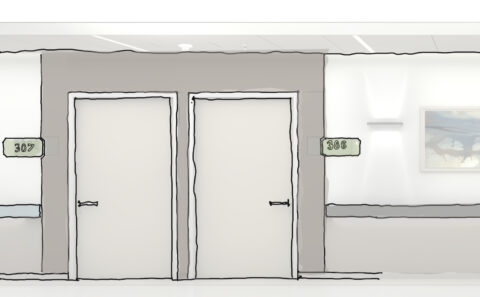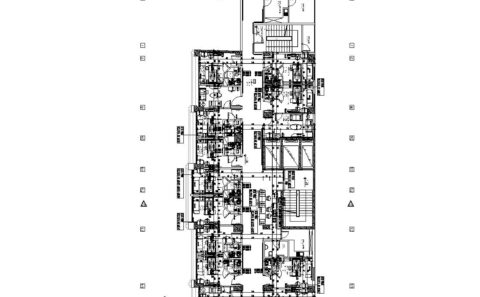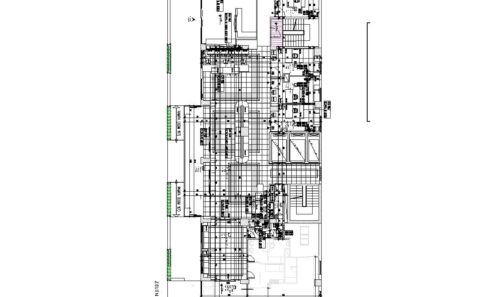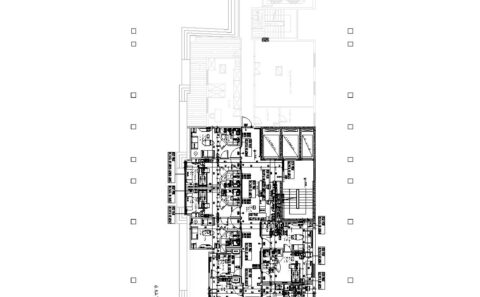| Project Name | Cakmak Erdem Hospital |
| Location | Istanbul |
| Owner | Cakmak Hospital |
| Contractor | Cakmak Hospital |
| Design Date | 2021 |
| Total Gross Area | 10500 sqm |
| Project Type | Private Health Facility |
| Construction Type | Reinforced Concrete Frame |
| Interior Design | Geyran Architecture Workshop Ltd. Co |
ÇAKMAK ERDEM HOSPITAL INTERIOR ARCHITECTURAL DESIGN REPORT
Çakmak Erdem Hospital started its activities in 1994 and moved to its new building in 2003 with a total closed area of 10,000 m². Over time, new organizations, new equipment were needed in the interiors.
As a result of the meetings held with the hospital management, it was decided to redesign the interiors of the hospital to have a contemporary appearance and to correct some disfunctions. In this context, Adult Examination rooms, Pediatric Examination Rooms, Dietician Consultation Room, Polyclinic Waiting Areas, Angio and IVF Waiting Areas, Typical Patient Room, Suite Patient Room, Pediatric Patient Room, Emergency Entrance, Main Entrance Hall, Check-Up Unit, Venepuncture Cubicles Unit, General WC, ECG, Stress ECG rooms, Observation Rooms, Patient Wards, Stairs, Building entrance, Canopy and parking lot arrangement have been completely renewed.
The interior architectural design, on the one hand, aimed to increase the life energy of the employees, to give them with the joy of life and increase their performance, on the other hand, it aimed to support the recovery of inpatients and their relatives by being in a peaceful environment.
It has been aimed to increase the functionality of the interiors by contemporary materials with apropriate details and to create attractive, durable spaces. The selected materials and the details created are designed in accordance with the functions of the spaces, so it is aimed to increase the durability and ease of use.
Color, material and texture selections aim to ensure that patients are in a peaceful environment. Dark colored and hard textured surfaces are avoided. While creating color compositions, warm colors are used relatively more heavily than cold colors, and they are balanced with neutral colors. It is aimed to create balanced compositions by using cold materials such as glass, metal, etc. and warm materials such as wood, natural stone, fabric, etc., and creating forms compatible for the material.
The design studies, which had to be carried out in the building, whose operation continues uninterrupted, necessitated some constraints. Flooring and wall coverings in the entrance hall, stairs and elevator halls could not be changed, some rooms where medical devices were located remained in their current form and the requirements regarding mechanical and electrical installations, preservation of the facade adversely affected the design work

