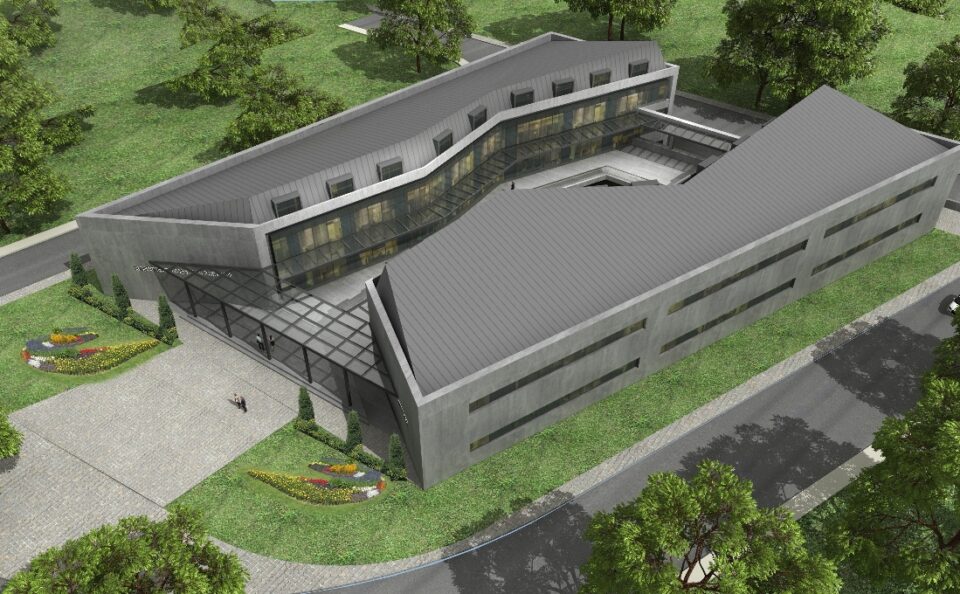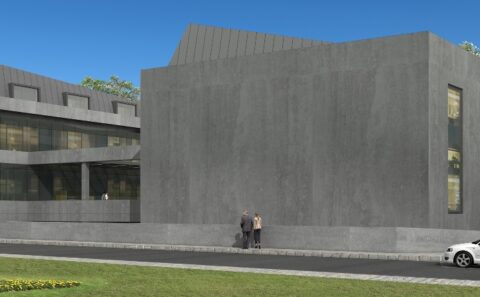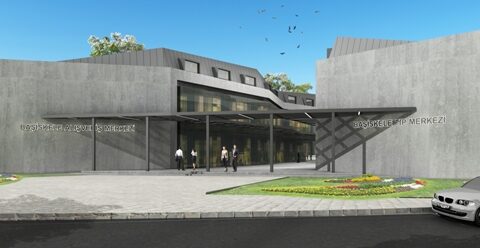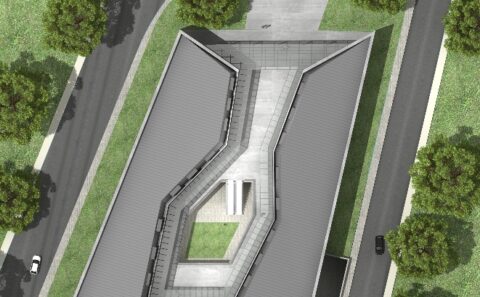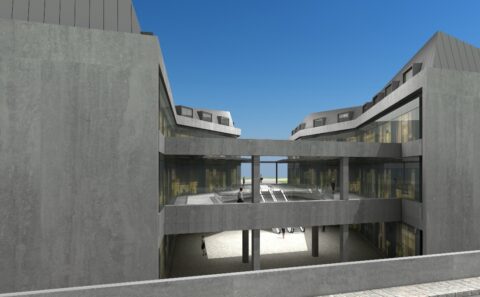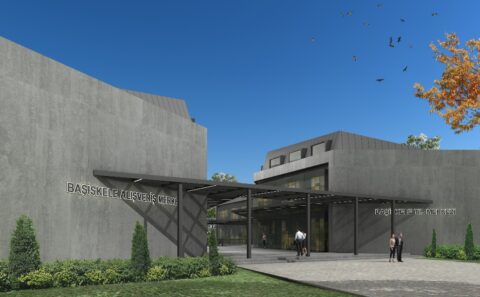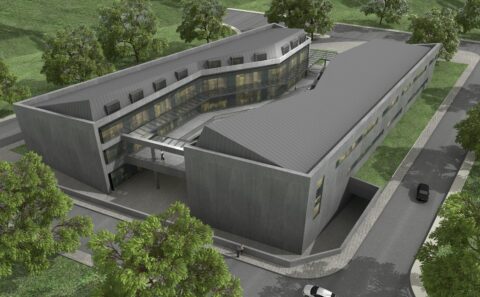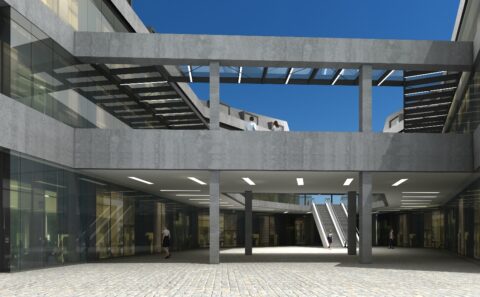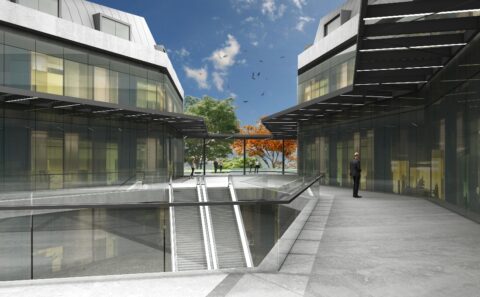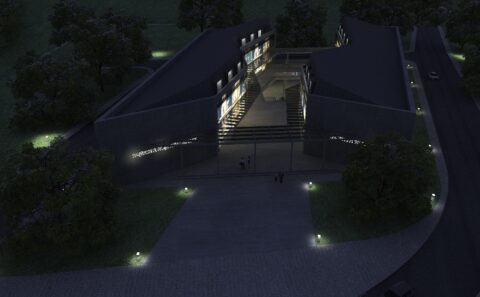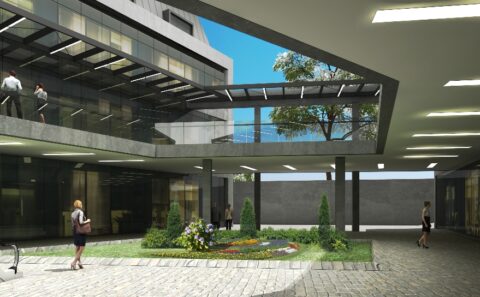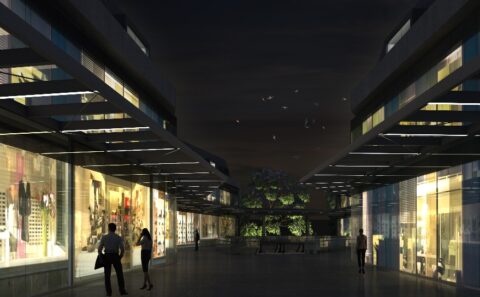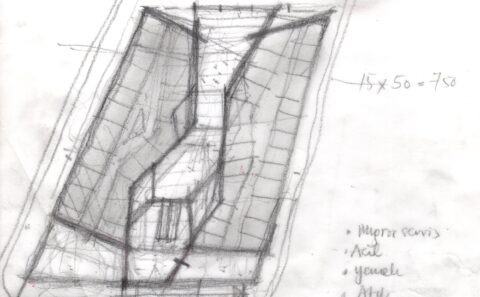| Project Name | Başiskele Healthcare Center |
| Location | Kocaeli |
| Owner | Özel Seygöl Sağlık Hizmetleri İlaç Sanayi Ticaret A.Ş. |
| Contractor | Özel Seygöl Sağlık Hizmetleri İlaç Sanayi Ticaret A.Ş. |
| Design Date | 2019 |
| Total Gross Area | 9500 sqm |
| Project Type | Private Health Facility |
| Construction Type | Reinforced Concrete Frame |
| Interior Design | Geyran Architecture Workshop Ltd. Co |
BAŞİSKELE SURGICAL MEDICAL CENTER ARCHITECTURAL DESIGN REPORT
Başiskele Medical Center Architectural Project is designed to be built on a 4138m2 of land adjacent to the highway in the south of the E130 highway in Başiskele district of Kocaeli. There is the coast of Izmit Bay, approximately 500 m north of the site . Plot is within walking distance of Basiskele town. It is 7-8 km away from the center of Gölcük.
Investors are also partners of MEDAR hospital in Gölcük. They determined that there was a need for a medical center in Başiskele and decided to invest.
The zoning conditions of the land allow a total closed area of 9500m2 to be created.
In order to create businesses with two different functions, health and trade, in the same building, on a rectangular parcel, two buildings with a common basement and separate upper floors were designed.
Two separate buildings in the form of bars on the ground and above are placed in the north-south direction. A gap is left between them to form a sheltered courtyard. Since the long sides of the buildings are positioned to face east and west, it is ensured that the buildings receive maximum sunlight and equal radiation. The building in the west (Gölcük direction) was shaped as a medical center, and the building in the east (İzmit direction) was shaped as a trade center. The closed area of the medical center is 4,500m2, the commercial area is 3,000m2, the common areas (parking lot, plumbing, etc.) are around 2,000m2. The level difference between the north and south is approximately one floor, that the highway side is higher. Although the basement floor is closed in the north, it is fully exposed in the south. The middle courtyard is planned as two floors, and the courtyard at the ground floor level is connected to the main road levelly, and the courtyard at the basement level is connected to the street in the south direction. The north side of the courtyard is at ground level and has a single storey, while the south side has two floors and is connected to each other by a pair of escalators. The entrance of the medical center is arranged from the ground floor, which is the polyclinic floor, with an entrance through the courtyard. The emergency unit of the medical center was designed as to have entrance from Kardeşler Street and ambulance transportation and parking facilities were created. The patient rooms are on the upper floors of the western block, and the operating rooms are located in the basement. Surgical Medical Center consists of patient bed services, outpatient clinics, emergency service, radiology unit, clinical laboratory, operating room, delivery room, central steam sterilization unit, management offices, utilitty and support units. The commercial block on the east side is planned to generate income by renting. It has been decided that the interior design services will be carried out by the renter so this blok will be built up shell and core. Commercial areas in the eastern block are designed and named so that they can be rented in different sizes upon request. Pedestrian access areas were created at the ground floor level on the sides of the east and west blocks facing to the courtyard, and these areas were sheltered with a steel construction canopy. In order for these areas to receive natural light, the roofing material of canopy has been chosen as glass and detailed accordingly. This canopy welcomes the pedestrians as a large eaves at the main entrance of the courtyard and goes around the courtyard from two branches.

