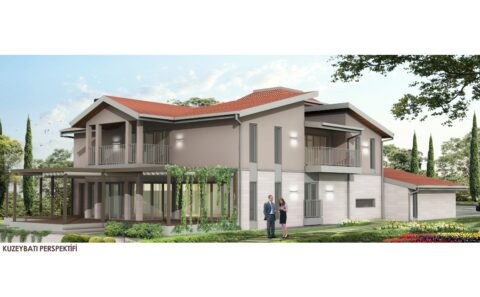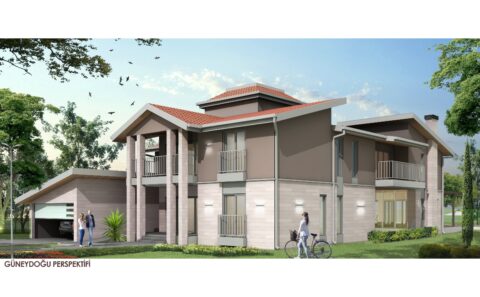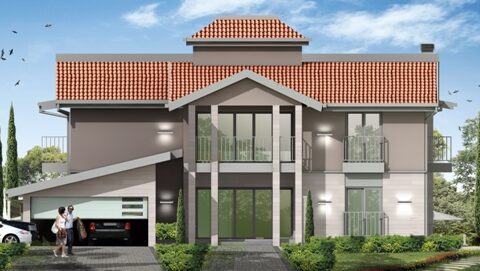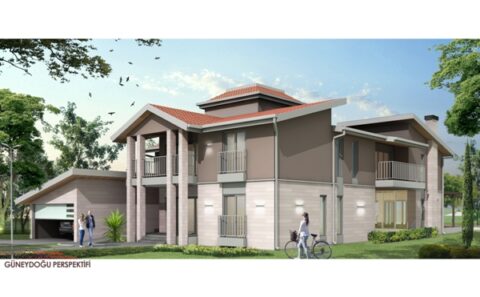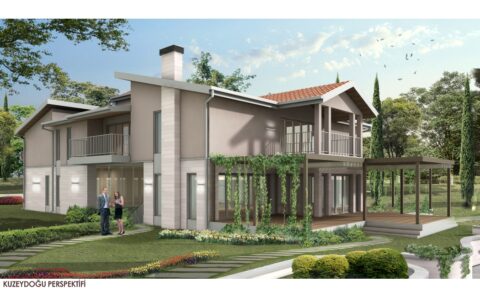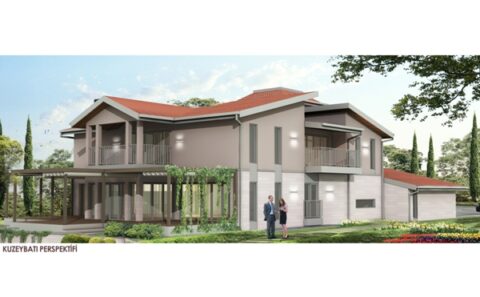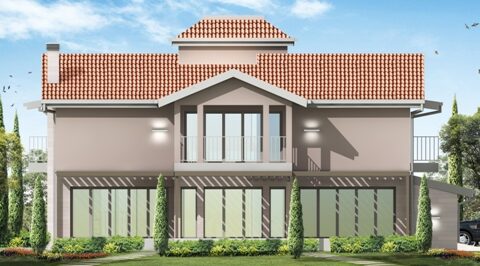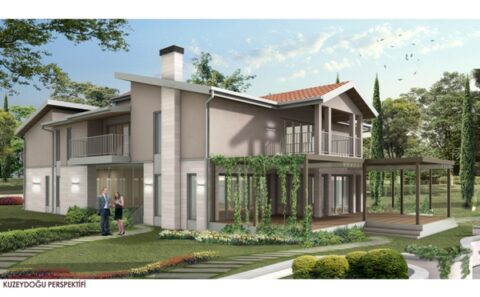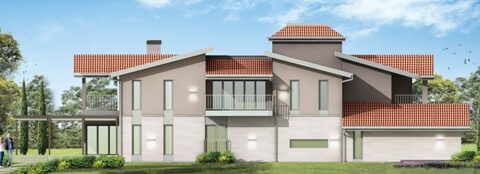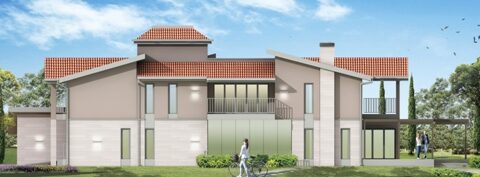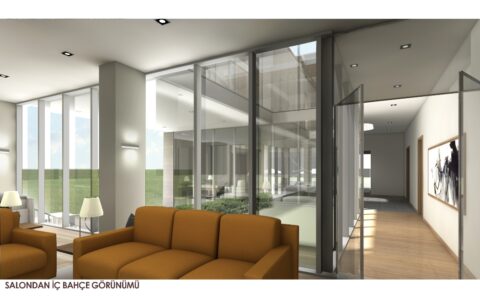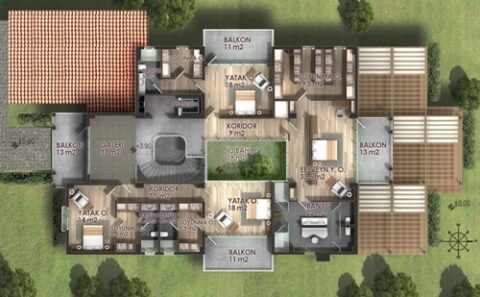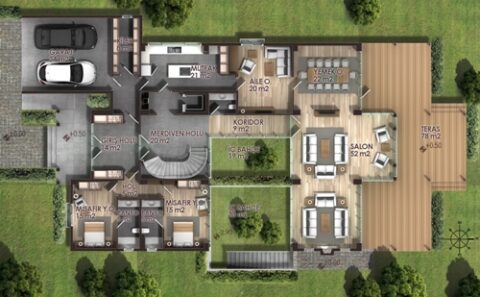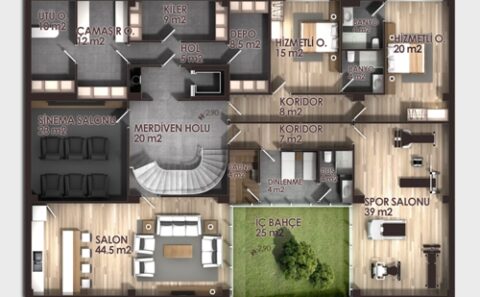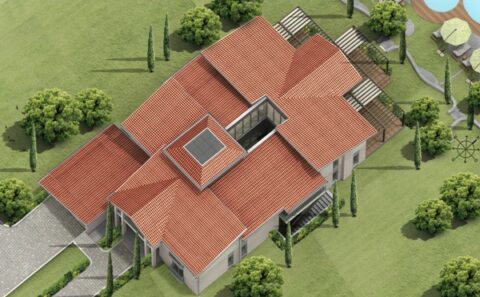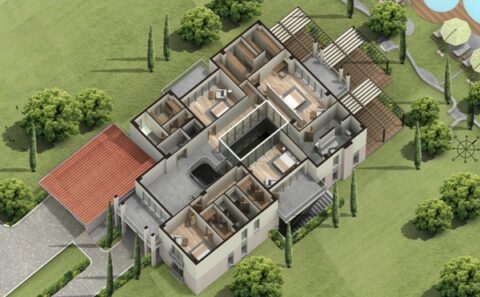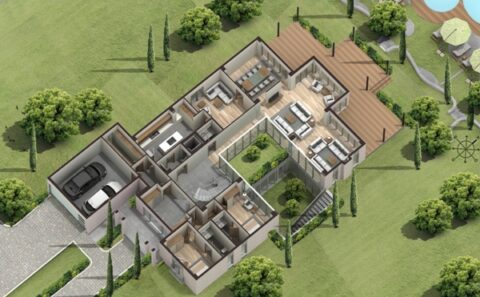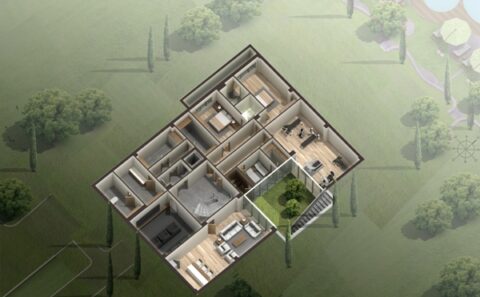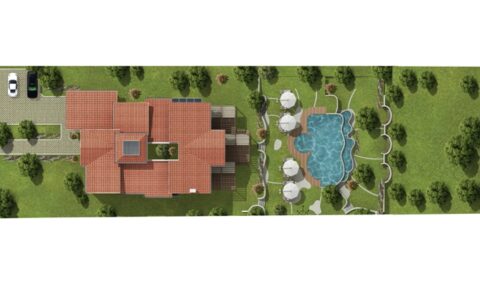| Project Name | B.T.İ Houses |
| Location | Narlidere / Istanbul |
| Originator (Consept Design) | Geyran Architecture Workshop Ltd. Co. |
| Design Date | 2019 |
| Site Area | 3000 sqm |
| Total Gross Area | 853 sqm |
ARCHITECTURAL REPORT
It is a house design for a family of 4 in Narlıdere, İzmir. The house was studied and carried out in order to fulfill the needs, wishes and dreams of the family consisting of parents, a 17-year-old adolescent and a five-year-old child. The building has a closed area of approximately 853m2 including basement, ground floor and 1st floor. Since it is a family has overnight guests , a connecting accommodation suite has been designed from the entrance hall. The guest will be able to come at any time without disturbing the interior parts of the house and use the guest house without opening the interior door. The garage and a small workshop are connected to the entrance hall of the house and the kitchen, so entrance to the house is provided from the garage. The hall with the main staircase is positioned in the gallery that connects the upper floors of the house, and a spacious and bright middle space was created here, receiving light from the truncated pyramid on the roof. The kitchen, family room and dining room are designed in connection with each other. In between the living room and the guest room block, gradual inner gardens were designed in the basement, thus allowing light from the sky from the middle of the house to the basement floors and from the facade. Elevator and laundry shaft were placed in the intermediate hall at the entrance of the kitchen and stair hall, thus facilitating and isolating the in-house service. The hall is placed on the ground floor towards the view. The terrace created in the shape of an inverted “U” is designed to form sheltered corners according to the condition of the north wind. By the upper inner garden built in the center of the building, the hall has been brought to a position to receive light from four direction and a visual connection with the inner garden of the basement floor has been provided. The upper floor is designed as the bedrooms of parents and two boys and the common area where the daytime family will gather. A two-room accommodation opportunity has been created for house keeping stuff on the basement floor. Again on this floor, areas such as sports room, sauna and movie room are designed.


