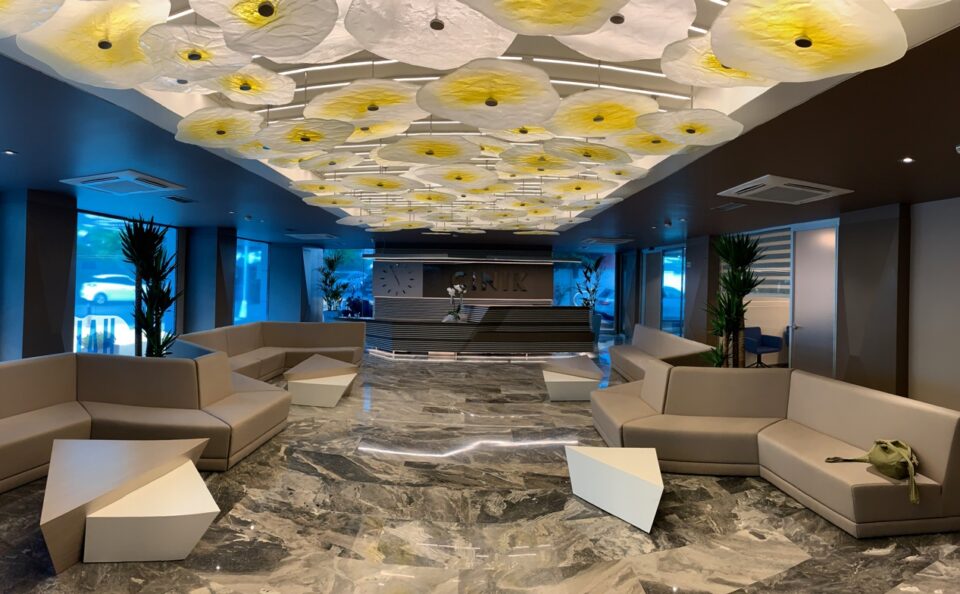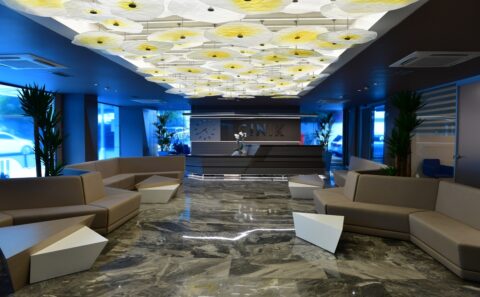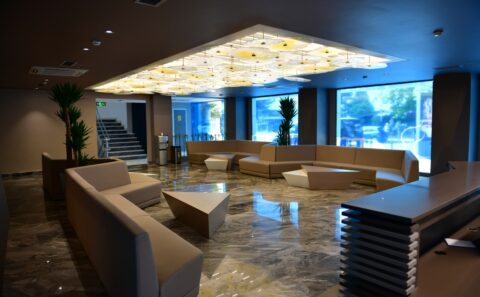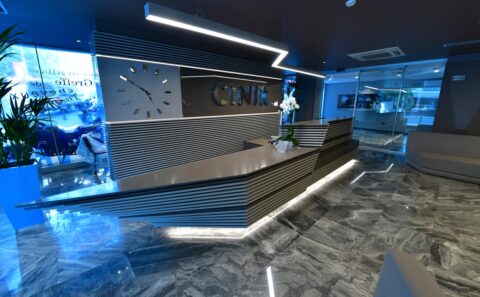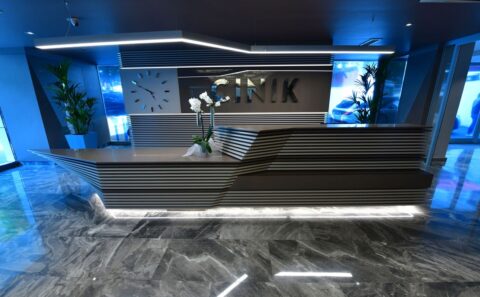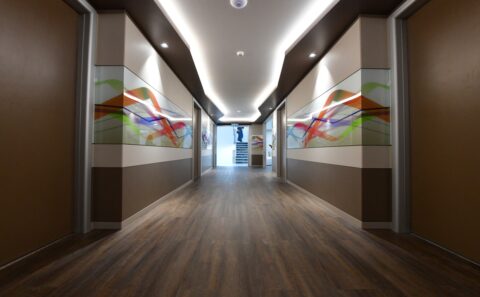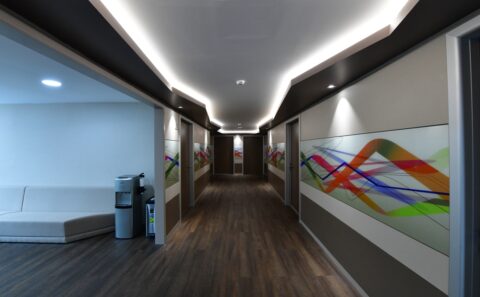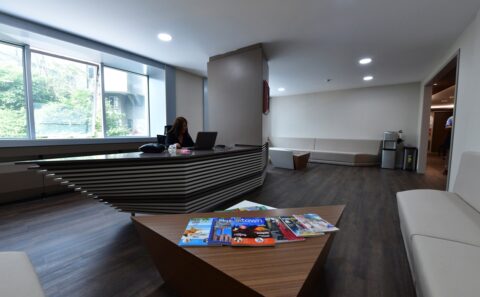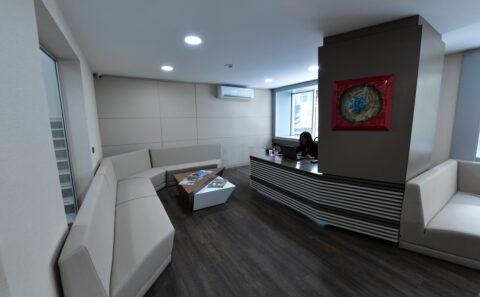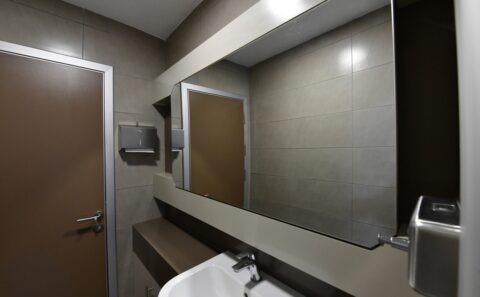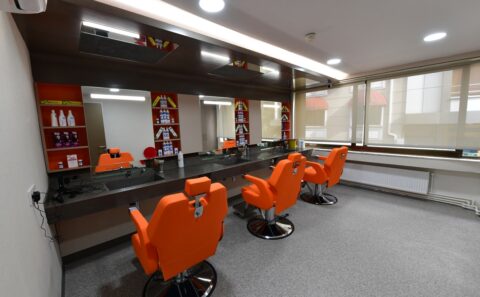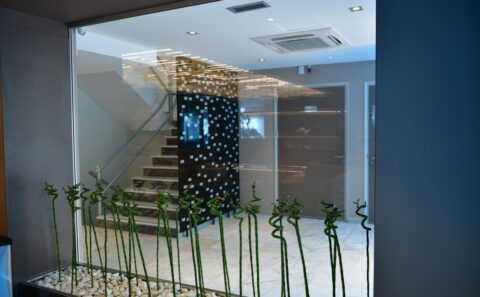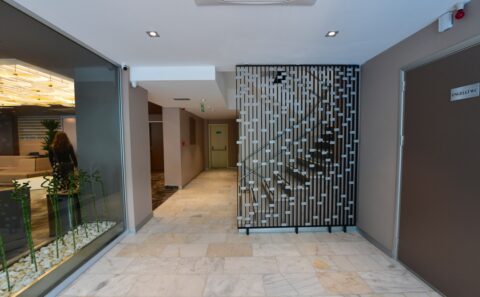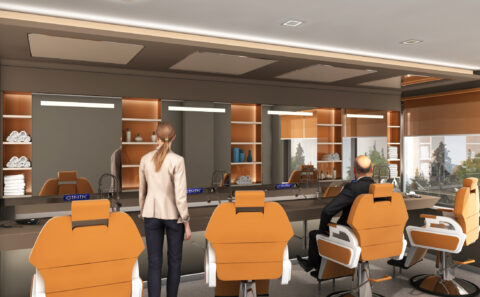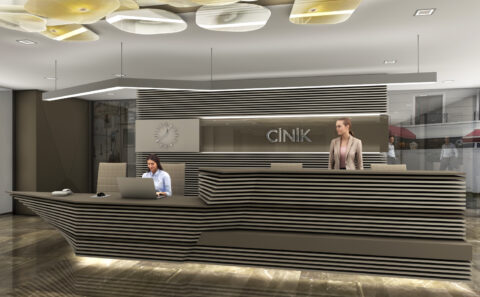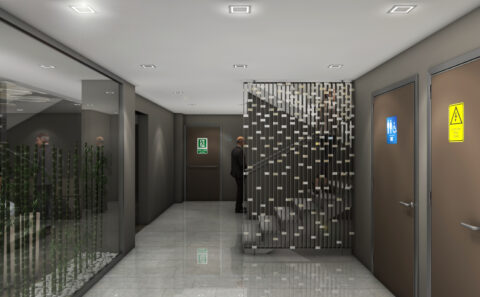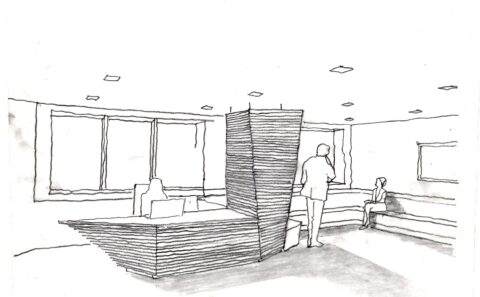| Project Name | CINIK Hair Clinic |
| Location | Istanbul |
| Owner | CINIK Hair Clinic |
| Contractor | CINIK Hair Clinic |
| Design Date | 2018 |
| Total Gross Area | 1550 sqm |
| Project Type | Private Health Facility |
| Construction Type | Reinforced Concrete Frame |
| Interior Design | Geyran Architecture Workshop Ltd. Co |
CINIK HAIR TRANSPLANTATION CENTER
Cinik Hair Hospital is a project to convert the existing office building on Fulya Ayazmadere street into a type A medical center that will operate as a hair transplantation center. The existing building consists of 2 basements, ground floor, 4 typical floors and attic floor. There was no change in the contours and allover diemensions of the building. Interior design have been made to ensure compliance with the requirements of “Ministry of Health” and “Fire Fighting” regulations in a way to meet the requirements of the outpatient medical center. In the hair transplantation center, 29 hair transplantation processing rooms, patients waiting rooms, manager office, cafeteria, emergency room, hair washing room, responsible doctor’s office, doctor’s lounge, Staff changing room and lockers, dinning room, warehouse etc. are designed in accordance with the function scheme. At the request of the employer, the ground and 1st floors interior design were completed with more luxurious materials and the other floors designed to be with more standard materials. On the ground floor, loby is the first place for customers coming to implantation. The glass discs on the ceiling, each prepared by handwork and made by fusion technique, form to be part of the giant chandelier. Amber light source provides balanced and indirect illumination to the environment by diffusing the light through the glass discs dominated by matt white and transparent colors. The futuristic design counter placed in front of the entrance is in the most visible and perceived position of the space and creates an inviting effect. There is a company logo and a big clock on the front of the wall behind the counter, which is designed to leave space between the suspended ceiling. Behind of the panel, cabinets are placed to store documents and consumables that the front office may need. The waiting chairs were placed on both sides parallel to the long edge of the lobby and formed the corridor leading to the counter. The waiting seats have a fracture design to suit this space. In front of the waiting chairs, triple and double groups of triangular prisms are placed in the form of coffee table blocks. The emergency room, the manager room, and the cafeteria are placed on the long side of the lobby and the doors open to the corridor formed by the space behind the waiting chairs. The wall of the cafeteria and the manager rooms considered to be glass and provided a visual connection to the lobby. The cafeteria also has an exit to serve to outdoor area. A special waiting room has been designed to provide VIP service for the operation rooms on the 1st floor and the counter and waiting chairs are similar to the design in the lobby. Due to the limited floor height, the ceiling design in the corridors was designed as low and fracture false ceilings on the wall side and the installations were placed in these areas and also used as concealed lighting. The corridor looks spacious by using the full height of the storey in central area. In the 1st floor corridor, patterned glass coverings were used to add colorful reflections on the walls.

