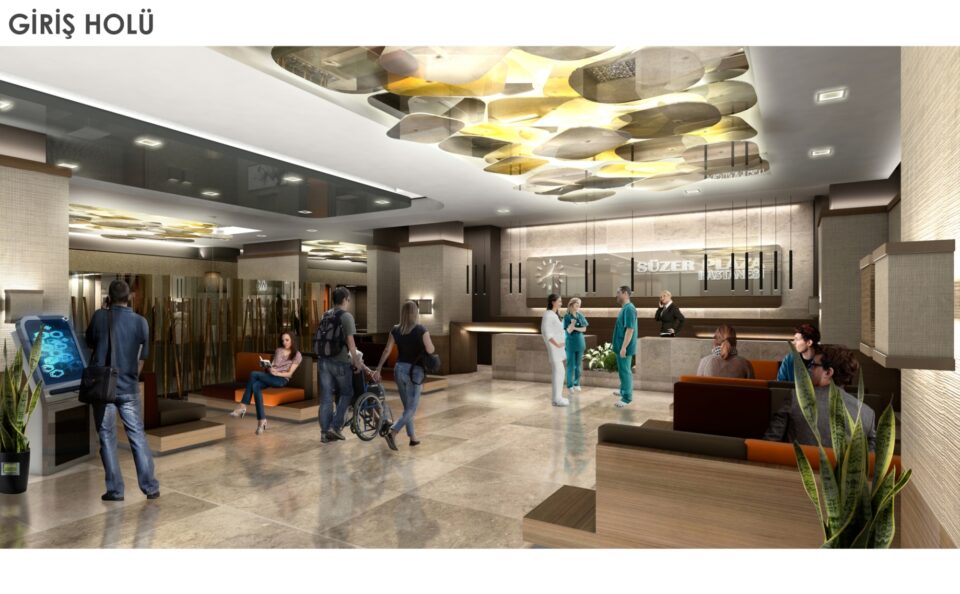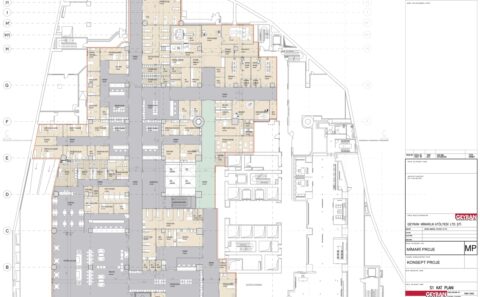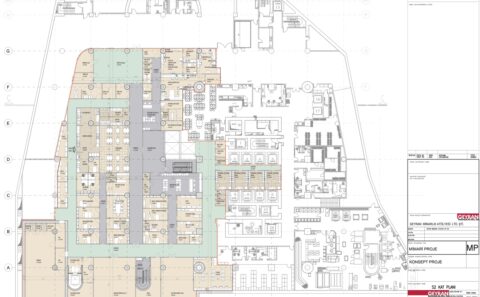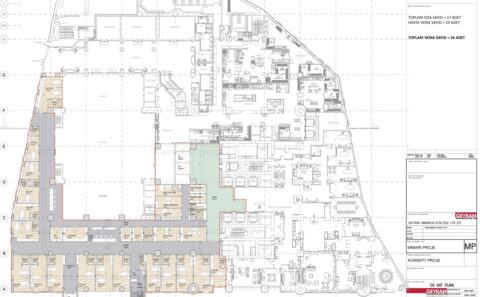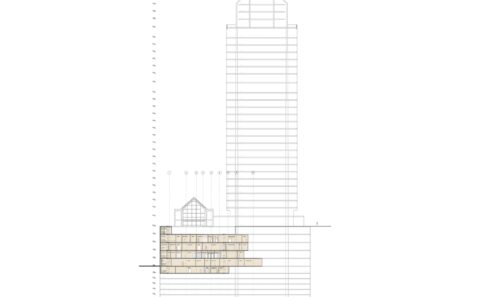| Project Name | Suzer Hospital |
| Location | Istanbul |
| Owner | Suzer Hospital |
| Contractor | Suzer Hospital |
| Design Date | 2018 |
| Total Gross Area | 18.000sqm |
| Project Type | Private Health Facility |
| Construction Type | Reinforced Concrete Frame |
| Interior Design
(Concept Design) |
Geyran Architecture Workshop Ltd. Co |
Süzer Hospital is an interior design project designed for the re-evaluation of the Süzer plaza located in Dolmabahçe, Istanbul. The aim is to show the prospective tenants that the 18,000 sqm indoor area, which consists of 6 floors of the building, can be converted into a hospital in accordance with the current laws and regulations, and to create convincing solutions.
The most important challenges of the design were the windowless of the basement, semi-basement and gallery. As the sun light withdrowing façades are limited, the hospital interior architecture has been created in accordance with the regulations. In addition, the main challenges of the hospital design are the specific challenges of working within the existing building, such as the structural elements and the need to resolve the inconsistencies of the axes.
The correct establishment of the internal circulation of the hospital was one of the most important issues for the hospital design studies. Süzer Hospital has been designed as 36 outpatient clinics, 4 general surgery operating rooms, radiology unit, central sterilization unit, physical therapy and rehabilitation unit, obstetrics center with 3 LDR rooms, 79 hospital beds and 21 bed intensive care unit. In this study, the policlinic interior design, the hospital entrance hall interior design, type patient room interior design and similar were presented and the Powerpoint presentation file and outputs were delivered to the Süzer marketing department.

