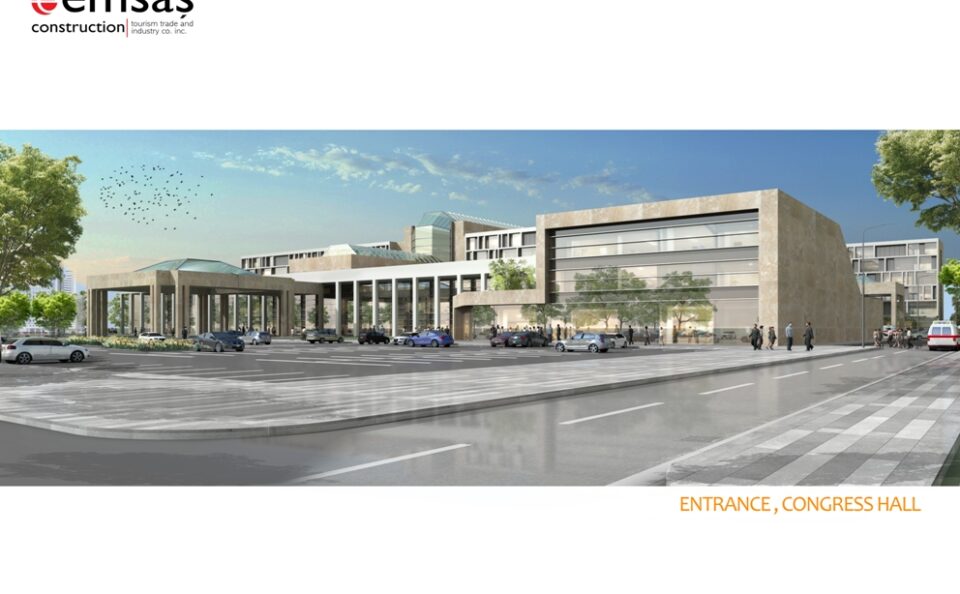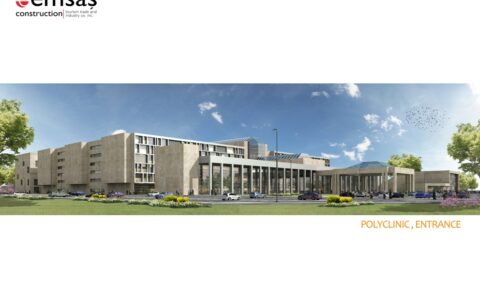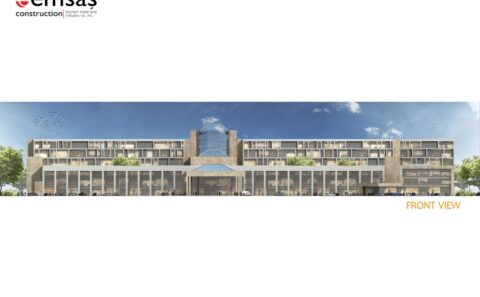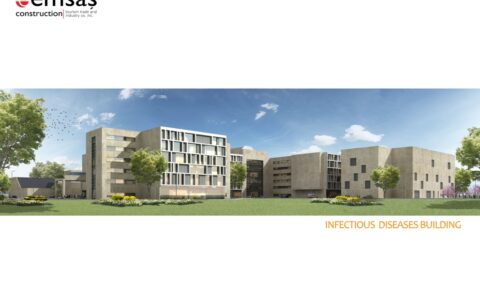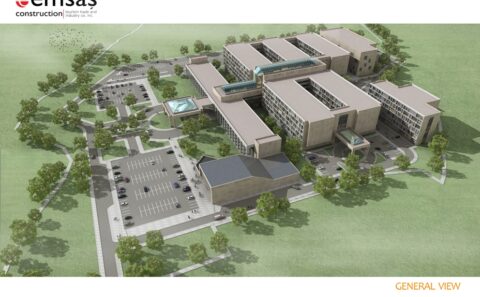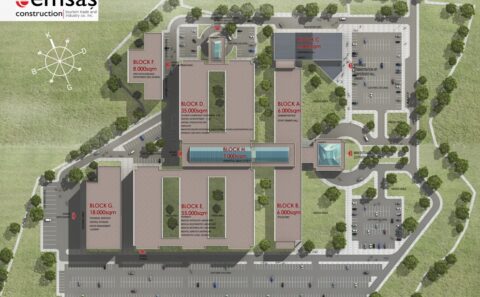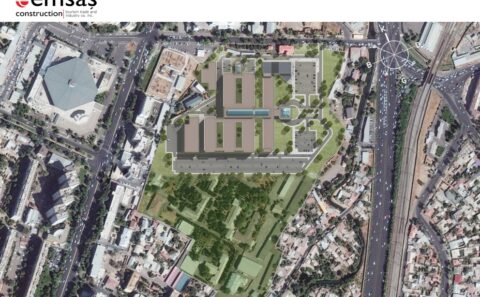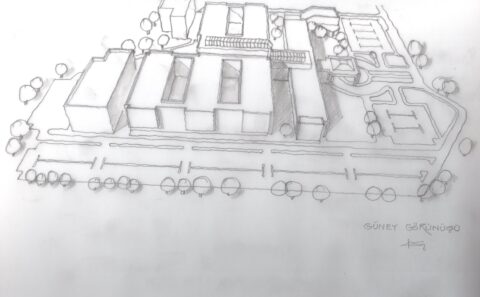| Project Name | Emsas Hospital |
| Location | Uzbekistan |
| Owner | Emsas Construction |
| Contractor | Emsas Construction |
| Design Date | 2018 |
| Total Gross Area | 140.000sqm |
| Project Type | Private Health Facility |
| Construction Type | Reinforced Concrete Frame |
| Interior Design
(Concept Design) |
Geyran Architecture Workshop Ltd. Co |
ARCHITECTURAL REPORT
Military healtcare complex has been designed to be executed on a site of 60,000sqm. which is northpart of 160,000sqm territory. Total indoor area is 140,000sqm. It has hospital blocks of 6 storeys attached eachother to achive fuctional planning. This territory has limited path-way bound on the northside of the site. Main entrance to the territory has been designed compulsorily through this point. Roads are turning around the blocks to achive convinient accesses. There are aproximately 750 car parking lots all arround the blocks.
Hospital blocks (mainly the wards) has been located to recieve maximum direct sun light. Axis of the blocks are in North-south direction in order to recieve natural radiation equally in a day cycle. Main entrance of the building is on the east side of the site which can be easily percieved.There is a huge shelter for patients and their relatives and all users who are approaching. Drivers can find parking area near arround after droping their passengers. Entering the building users will find themselves in the main artery placed up on east-west direction. On the North parth of this main aisle high-tech blok has been placed serving as highend medical procedures such as operating theatre, ICU, CVICU, NICU, CSSD etc. On the South side of this wide aisle patients wards are located.There are courts in between the bloks to provide natural light and air flow to the occupants. There will be addaquate vagetation on the ground yard of these voids. This will provide some natural landscape for the blocks.Emergency entrance is on the North side of the site and has its own transport path and parking lots. Infection hospital is separate building at the far West part of the site and has its own entrance and car parking area. Service building is at the far West-South part of the site and has its own dispatch area and parking area for lorrys.
This military general hospital comprieses of 750 beds (including 150 intensive care unit beds), 30 operating suits(in which one of them is hybrid), emergency department, radiology unit, patient wards, sameday surgery unit, clinic examination units, apart infection hospital (with 110 beds), pharmacy,central steam sterilization unit, dining hall and kitchen, laundry, auditorium and library, archive, sevice building.Service building will provide maintenance, heating, chilling, pumping, water refinement and reservoir, central medical gas, UPS and powerplant.

