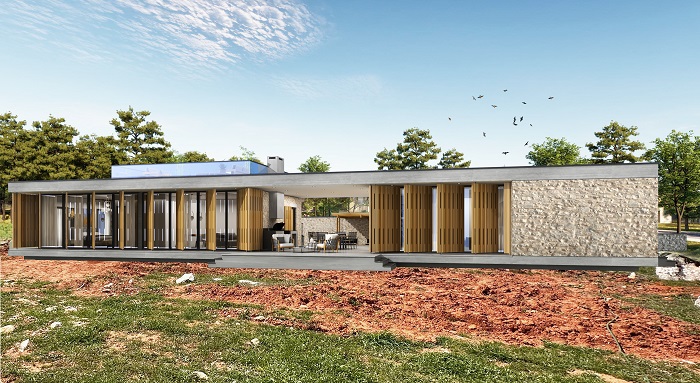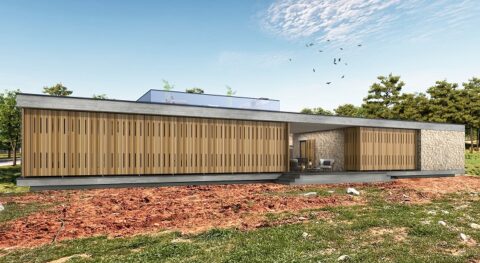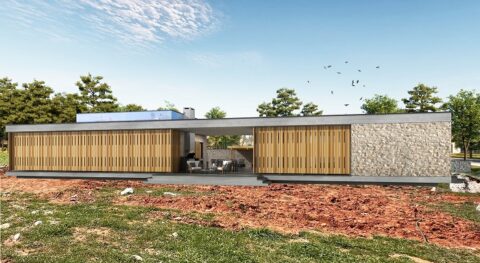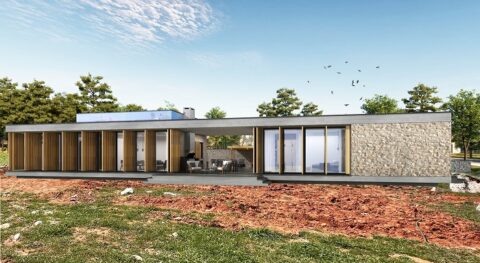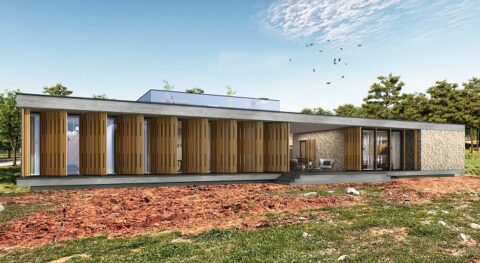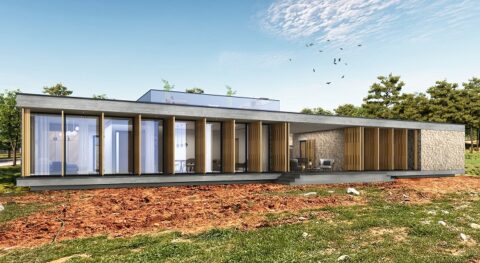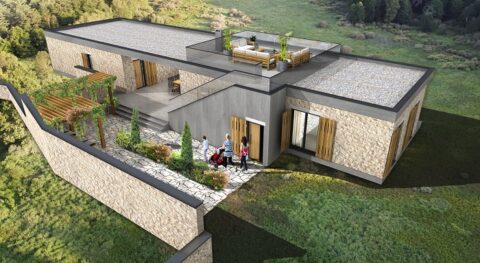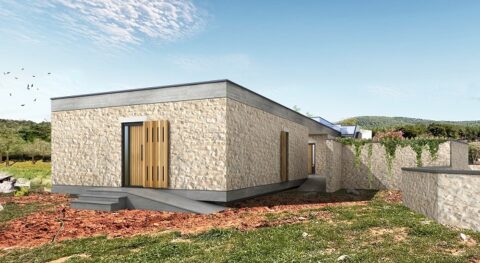| Project Name | O.M.C. Houses |
| Location | Ula / Muğla |
| Originator (Consept Design) | Geyran Architecture Workshop Ltd. Co. |
| Design Date | 2023 |
| Site Area | 6795 sqm |
| Total Gross Area | 150 sqm |
It is a house designed for retirees in Menteşe, Muğla. It was dreamed of being alone with the earth and nature and relieving the spiritual fatigue caused by long years spent in big cities.
The building was placed in the northernmost part of the land, close to the road, in order to use the area efficiently which will contain around 220 almond trees on 7 decares of land for agricultural purposes entirely. There are as few windows as possible on the north facade of the building to protect it from wind and rain in winter. The space between the road and the building has been designed as a living space (stone paved courtyard) for refreshing purposes in summer. Surrounded by the building, border wall and pergola, this open space faces to the south through a veranda covered on top and two sides, which divides the building into two. This area with forest views has also been used as a sheltered other living space on rainy but hot days. Eating, sitting and cooking facilities have been provided here. There is a 75 sqm residence in the west of this semi-open space and a 65 sqm warehouse and guest house in the east.
The south facade of the residence and the guesthouse was designed with multi-sliding windows, with glass to the floor, and was shaded by 150 cm eaves. A window shutter system that locks over each other has been designed to ensure the security of the house when the homeowner is away. The window shutters are designed to block the UV rays coming from the south when they are open, perpendicular to the facade, by moving with a pivot system, and they are detailed to secure all the windows when they are closed.

