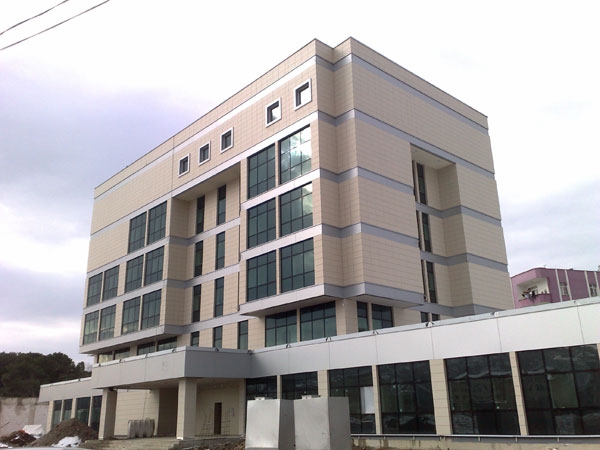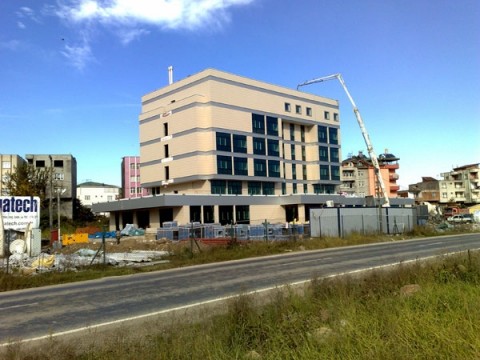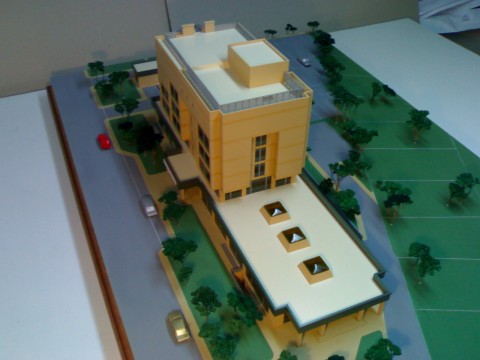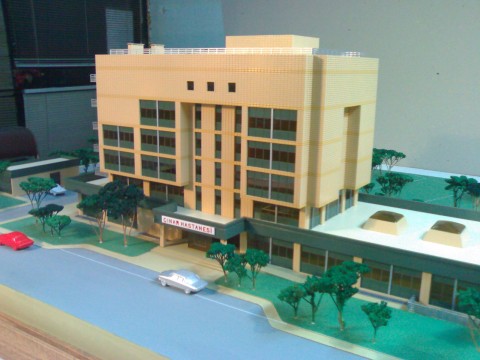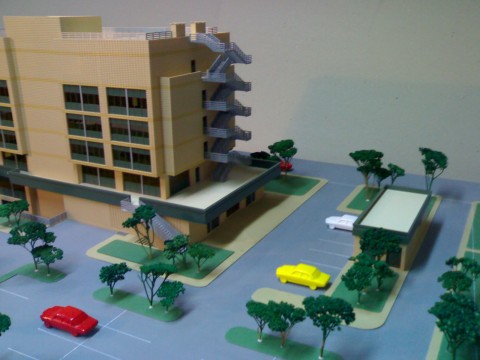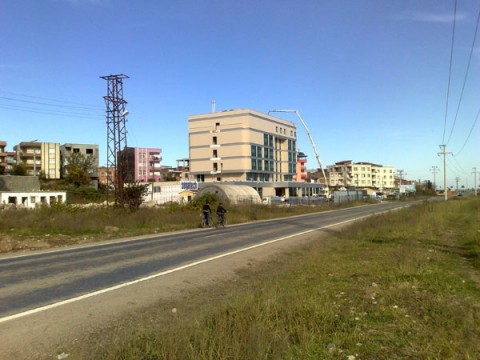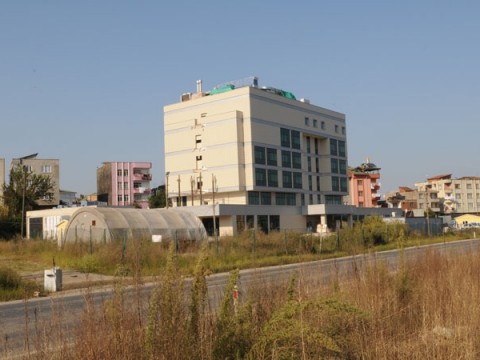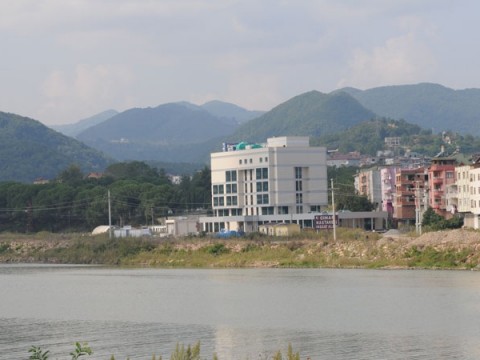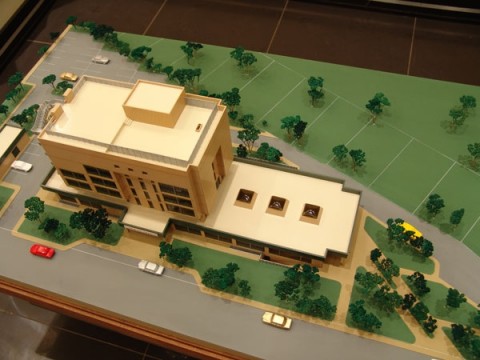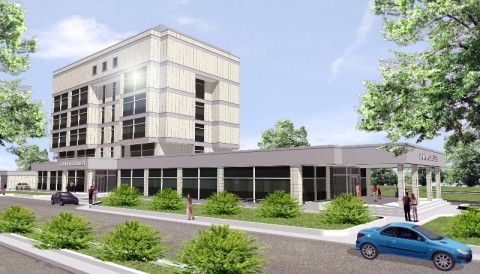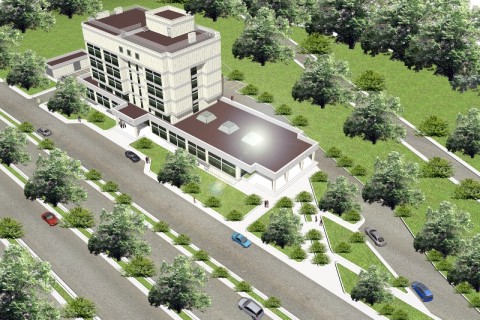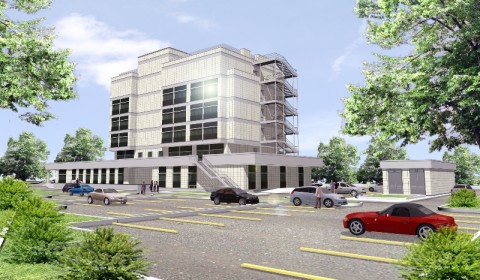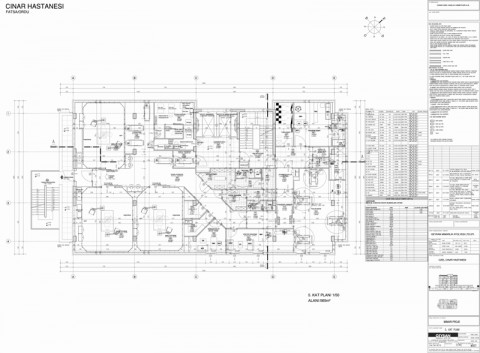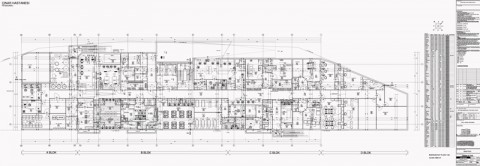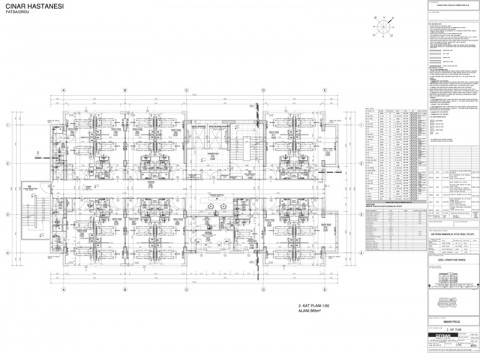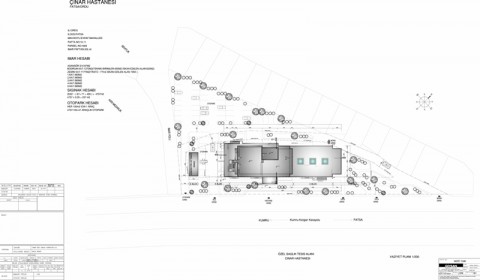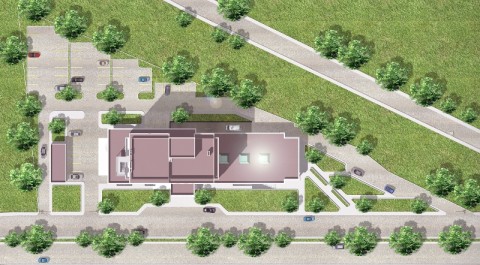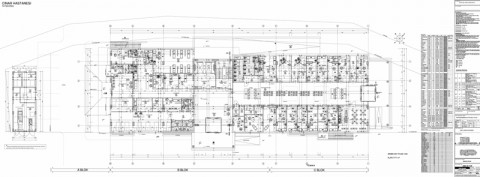| Project Name | Çınar Hospital |
| Location | Fatsa / Ordu |
| Number Of Beds | 54 |
| Originator | Geyran Architecture Workshop Ltd. Co. |
| Owner | Çınar Özel Sağlık Hizmetleri A.Ş. |
| Contractor | Çınar Özel Sağlık Hizmetleri A.Ş. |
| Design Date | 2006-2009 |
| Construction Date | 2009-2012 |
| Site Area | 4.350 sqm |
| Total gross area | 5.300 sqm |
| Project Type | Private Health Facility |
| Construction Type | Reinforced Concrete Frame |
| Architectural Design | Geyran Architecture Workshop Ltd. Co. |
| Structural Design | Timka MÜH. İNŞ. TİC. VE SAN. LTD. ŞTİ. |
| Electrical Design | Dasel Mühendislik Elektrik SAN. Ve TİC. LTD. ŞTİ. |
| Mechanical Design | ASK Tesisat&İnşaat Proje Taahhüt SAN. TİC. LTD. ŞTİ. |
| Supervision& consultancy | Geyran Architecture Workshop Ltd. Co.. |
| Interior Design | Geyran Architecture Workshop Ltd. Co. |
| Facade Application | Yücel Alüminyum |
| Medical Gas | DEHAS Medikal Gaz Teknik LTD. ŞTİ. |
| Lighting Design | |
| Landscape Design | Karaağaç Peyzaj |
Çınar Hospital is positioned as parallel to the highway over a land of 5920 m2 surface area located 700 m from the shoreline over Kumru – Korgan road located west of Elekçi River in close vicinity to the Fatsa – Ünye highway.
At the private hospital, the policlinic, emergency unit, radiology, dialysis, physical therapy and rehabilitation sections to be used by outpatients and disabled patients are resolved at a podium building with 70 m x 18 m dimensions. The podium building of the private health care facility comprises of a basement and a ground floor. A multistory building sits at 30 m section of the podium building of the hospital that comprises of 4 floors and separated from the podium building via installation floor.
Located on a broad land, the health care facility has an outdoor landscaping arrangement comprising of outdoors parking lot, pedestrian roads, car drives within the facility, green areas, service ramps and fire exits serving to the basement floor. The policlinic entrance is designed to face towards north (towards the sea) of the private hospital building and the main entrance of the hospital is shaped at the east of the building facing the Kumru – Korgan highway. The emergency entrance of the hospital, on the other hand, is furnished with a separate vehicle traffic road. The emergency entrance of the hospital is located south of the building. The power demand of the private hospital is planned within a separate building of 5 m x 15 m located at southernmost section of the building plot. The generator, transformer, medium voltage, and switchyard facility is resolved at ground floor level of this building. The basement floor of this generator building is utilized as a space to contain the reservoir and fire extinguishing systems.
Çınar Hospital is a private hospital project with total of 6000 m² indoors area. The hospital with an inpatient bed availability for 68 patients comprises of Radiology, clinic laboratory, ophthalmic policlinics, general surgery policlinics, dental policlinics, urology policlinics, otorhinolaryngology policlinics, gynecology policlinics, pediatric policlinics, emergency unit, inpatient services, internal disease and surgery intensive care, neonatal intensive care, surgery rooms, delivery rooms, central sterilization unit, dialysis, physical therapy and rehabilitation center, administrative units, cafeteria, mess hall sections.
In the course of design, the building is designed in the form of a long and thin rectangle having the narrowest façade facing north in order to minimize the impact of northern winds, which is the prevailing wind for Black Sea Region. The claddings are elaborated as mechanically installed porcelain tiles, while the window sections are elaborated as tempered and laminated glazing aluminum curtain walls. Heat and water insulation layers are formed behind the curtain wall.

