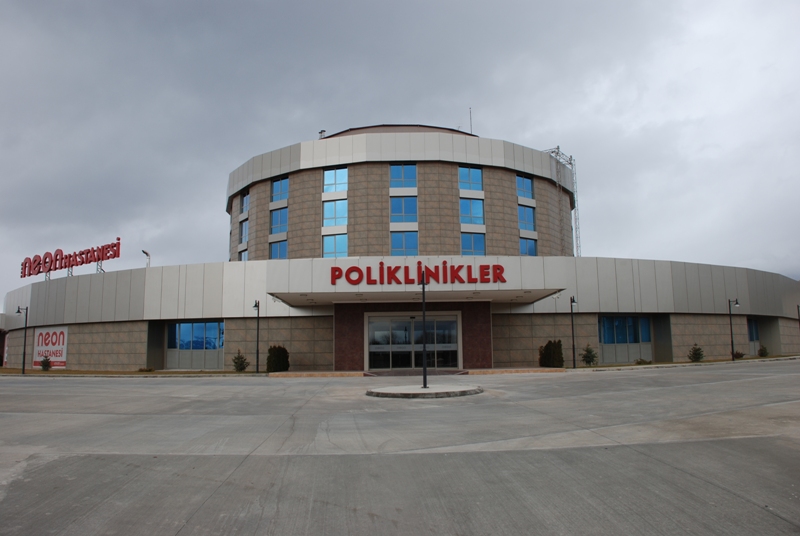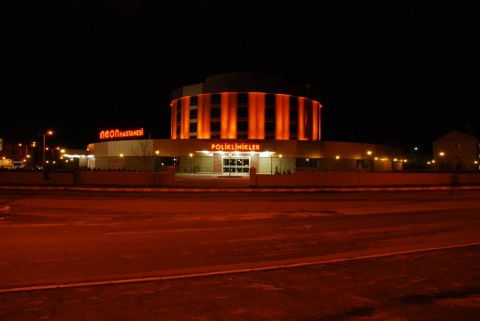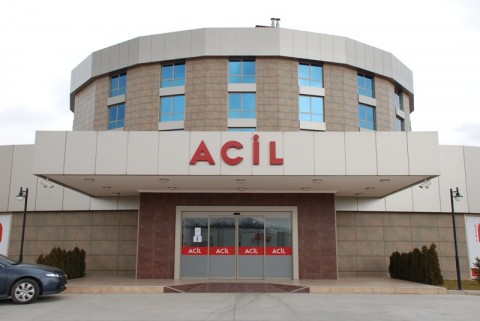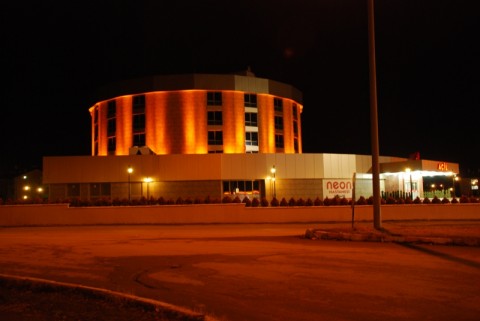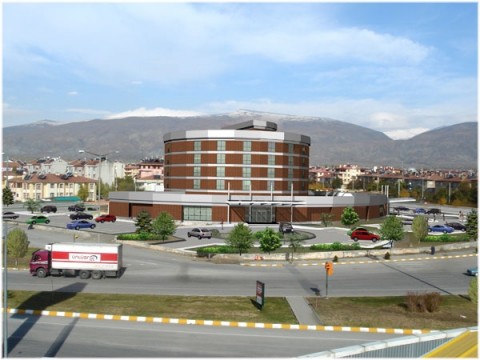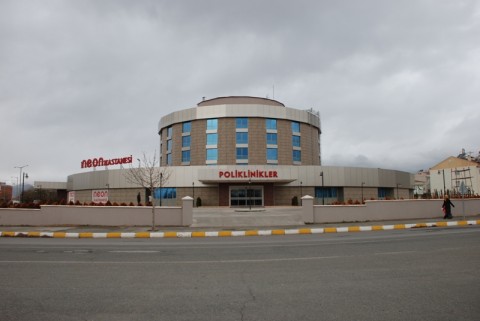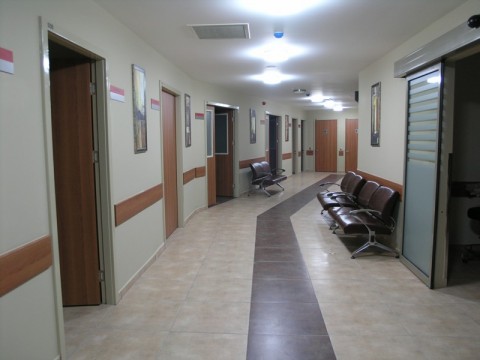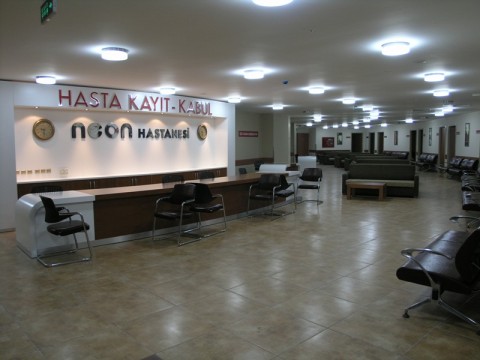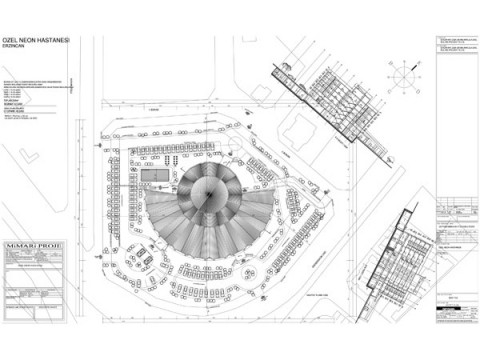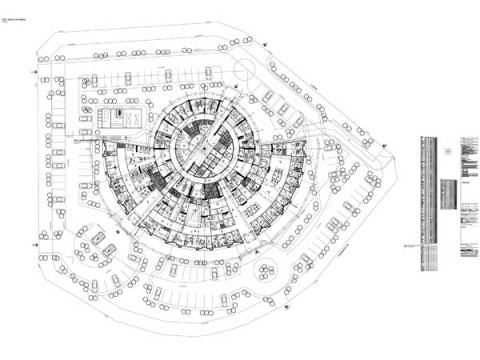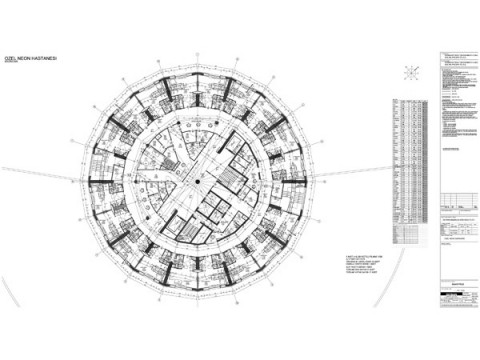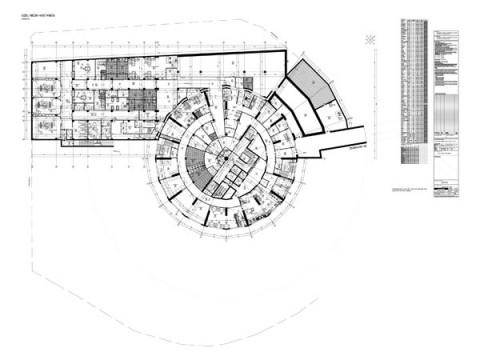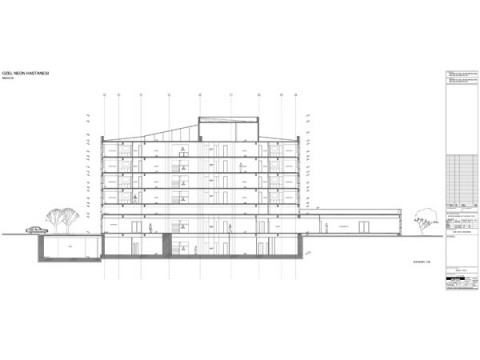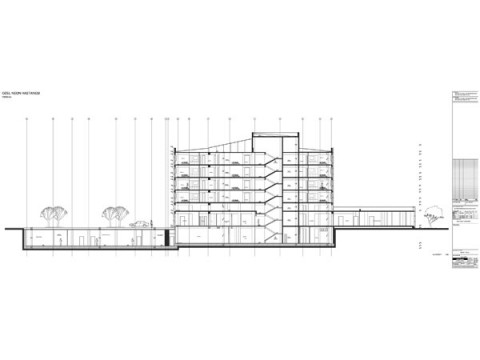| Project Name | Neon Hospital |
| Location | Merkez/Erzincan |
| Number Of Beds | 74 |
| Originator | Geyran Mimarlık Atölyesi LTD ŞTİ. |
| Owner | Ergan İht.Gıda Ür.İnş.Nak.Elk.Sağ.Eğl.İml.Paz.San.Tic.A.ş |
| Contractor | Ergan İht.Gıda Ür.İnş.Nak.Elk.Sağ.Eğl.İml.Paz.San.Tic.A.ş |
| Design Date | 2007-2008 |
| Construction Date | 2008-2010 |
| Site Area | 11.539 sqm |
| Total gross area | 10.000 sqm |
| Project Type | Private Health Facility |
| Construction Type | Reinforced Concrete Frame |
| Architectural Design | Geyran Mimarlık Atölyesi LTD. ŞTİ. |
| Structural Design | |
| Electrical Design | DASEL Mühendislik Elektrik SAN. Ve TİC. LTD. ŞTİ. |
| Mechanical Design | ASK Tesisat&İnşaat Proje Taahhüt SAN. TİC. LTD. ŞTİ. |
| Supervision& consultancy | |
| Interior Design | Geyran Mimarlık Atölyesi LTD. ŞTİ. |
| Facade Application | |
| Medical Gas | |
| Lighting Design | |
| Landscape Design |
Neon Hospital is located in District of Erzincan. The hospital has an indoors area of 10.000 m². The Private Neon Hospital is established by procurement of a hotel constructed by Erzincan Municipality by the partners of a large shopping mall located within the city and transformation of the hotel into a hospital building. The hotel building is constructed on flat layout basis. As is the case for numerous examples throughout the world, the floors are associated with a large gallery space and a high ceiling monolithic space was designed in the form of floors. In the course of transforming this building into a hospital building, the hotel rooms are enlarged to suitable dimensions and the atrium at the center is closed at each floor and nurse stations and servicing units are designed at this central locality. By virtue of such design, the patients resting in their patient rooms are allocated out of the general traffic of the hospital, thus creating a quieter and manageable inpatient room floor with specific boundaries. The stretcher elevators, servicing lifts and additional staircases as required during transformation of the building into a hospital are constructed within the closed gallery space in compliance with the measures and specifications. The additional space to the inpatient floors generated by closing the gallery space are resolved by means of steel constructions, thus steel construction floors are formed without intervening to the main structure formed by reinforced concrete carcass. Private Neon Hospital has overall inpatient bed availability for 74 patients. The hospital comprises of radiology, clinical laboratory, pathology laboratory, physical therapy and rehabilitation center, policlinics, emergency unit, 4 inpatient services with 17 bed availability, surgery rooms, internal and surgery intensive care, coroner intensive care, neonatal intensive care, delivery room, central sterilization, administrative units, cafeteria and mess hall sections. The surgery room, intensive care units, central sterilization unit, etc. of the health care facility are designed as a completely new annex building located at the 1st basement floor. Both the hallway widths and the floor heights are formed to the required dimensions without being affected from the existing situation. For the land characterized as map section surrounded by roads in 4 directions, the main entrance is organized in north direction, the policlinic entrance is organized at east direction and the emergency unit entrance is organized at the south direction and such entrance areas are interconnected by means of internal roads formed within the building plot. Following entrance to the building from northeast direction, a ramp leads to basement floor servicing court. The medical gas, morgue, storage areas and the servicing areas located at this basement receive services by virtue of this courtyard. In this manner, the inpatient and outpatient traffics are resolved at different altitudes, avoiding their interception. A single-story podium building is formed at the ground floor and the policlinic areas are resolved within this floor. In this manner, the crowd at the vertical circulation tools as generated by outpatients by ascending to upper floors of the buildings is avoided. The side coatings are elaborated as mechanically installed porcelain tiles while the window areas are elaborated as tempered and laminated glazing aluminum curtain wall. Thermal and water isolation layers are formed behind the curtain wall.
Neon Hospital architectural project start – up date is June 2007 and the project of the private hospital is delivered in February 2009.
All hospital projects carried out under the structure of Geyran Architecture Workshop Co. Ltd fulfill the requirements of “Regulation on Fire Protection of the Buildings”, “Regulation on Private Hospitals” and all other relevant regulations. The requirements of the relevant regulations on private hospital designs are strictly adhered to.

