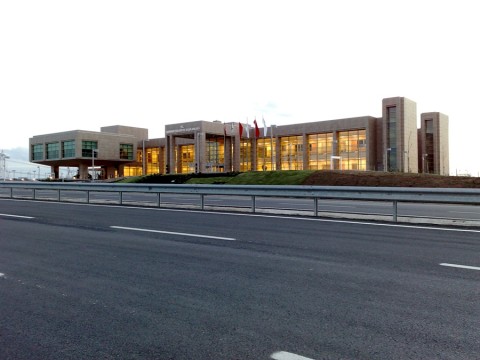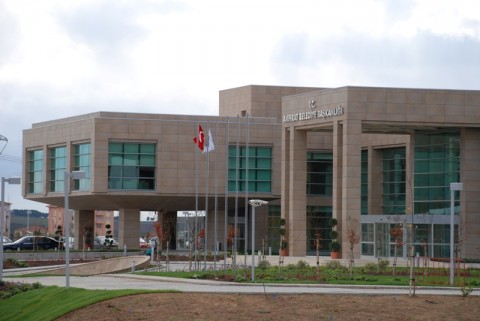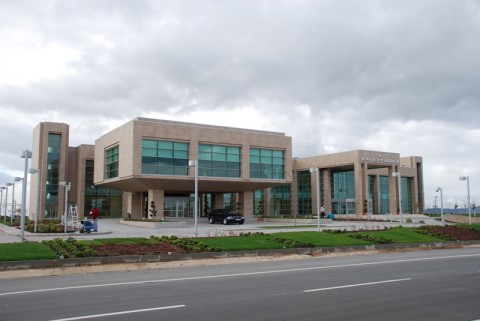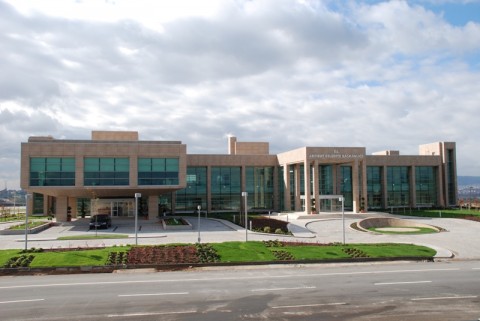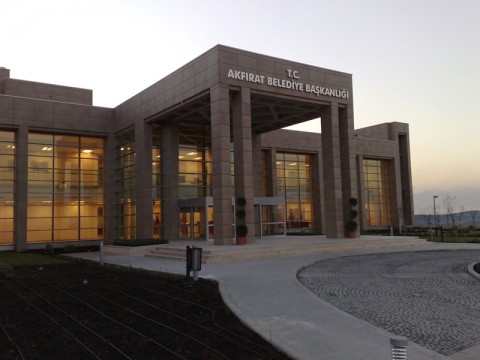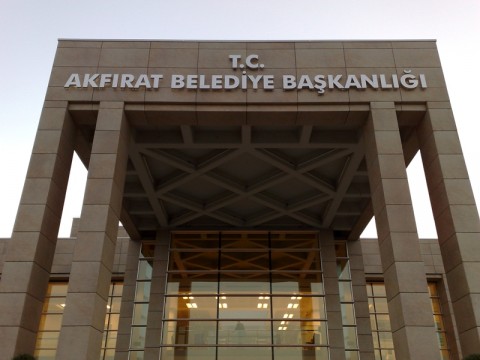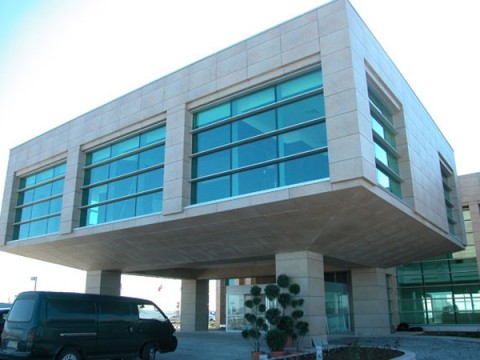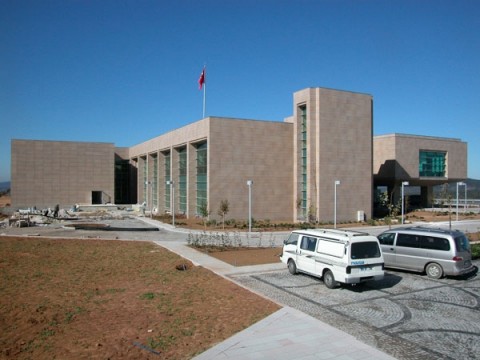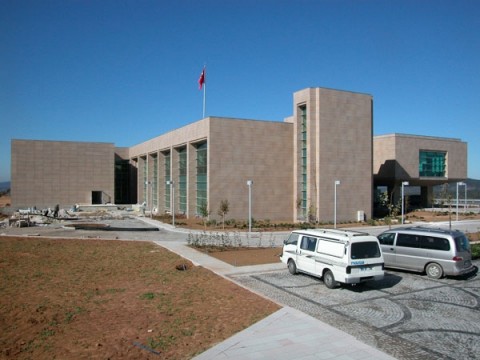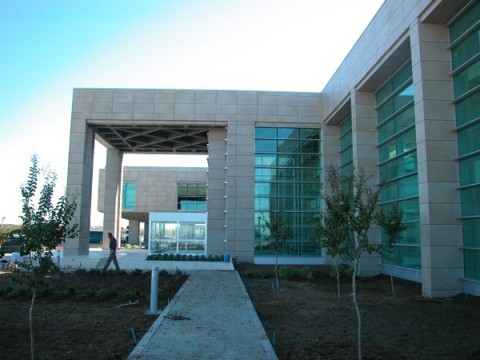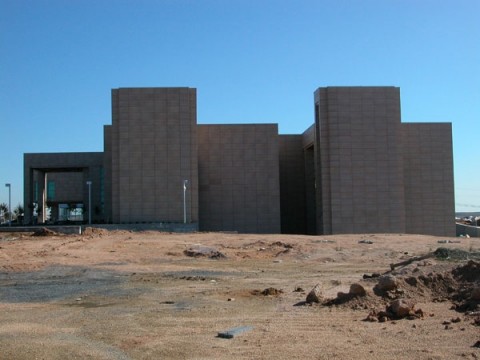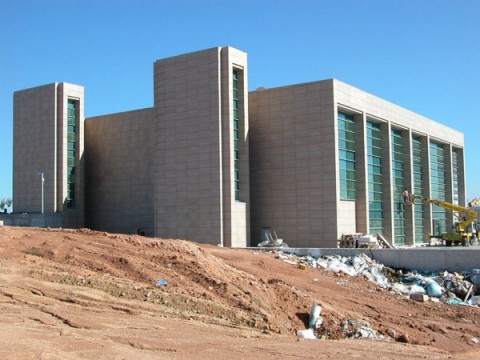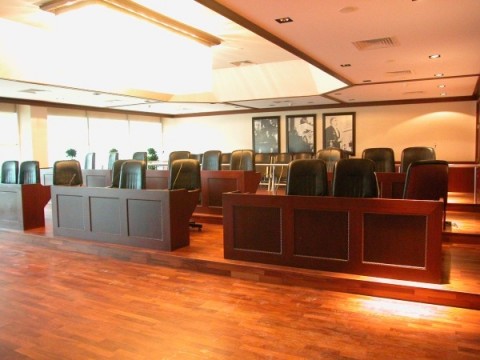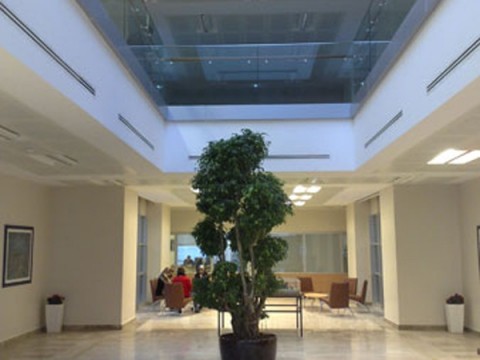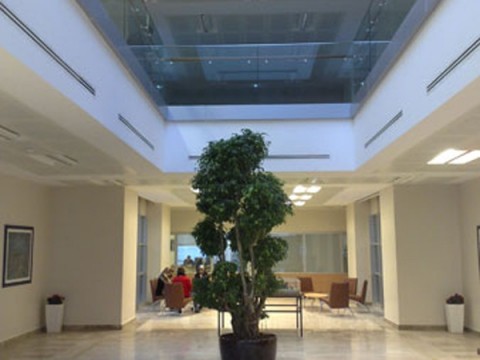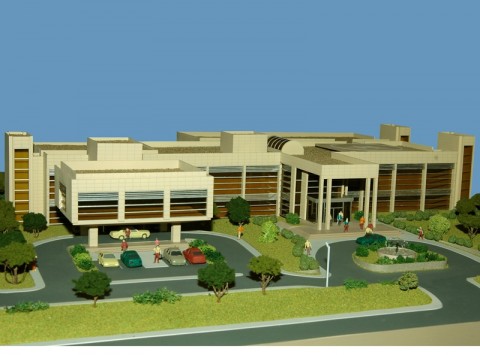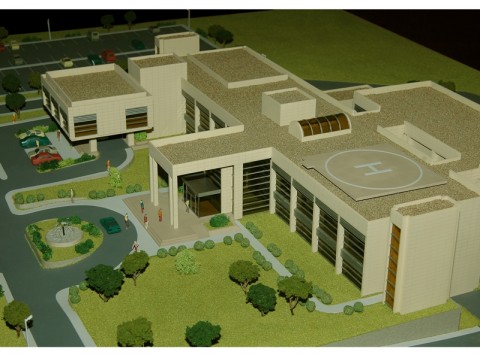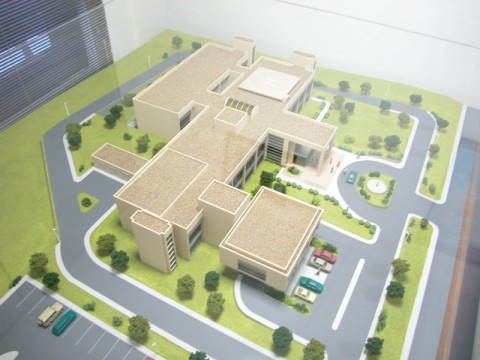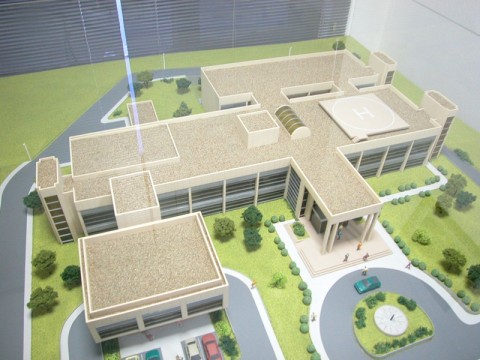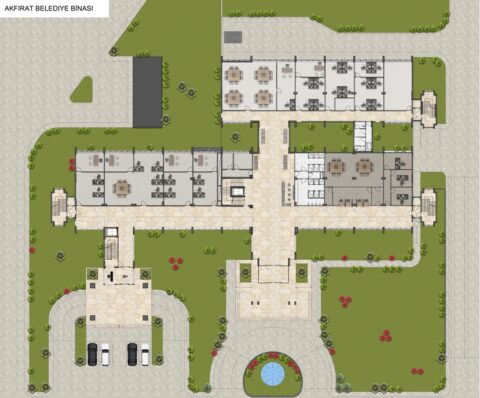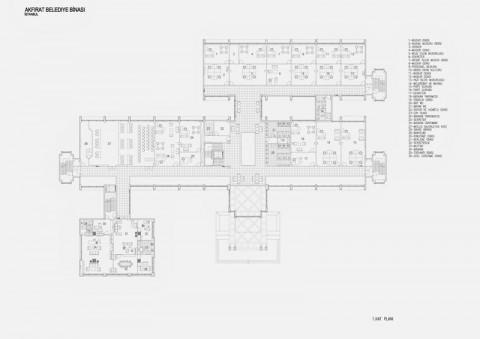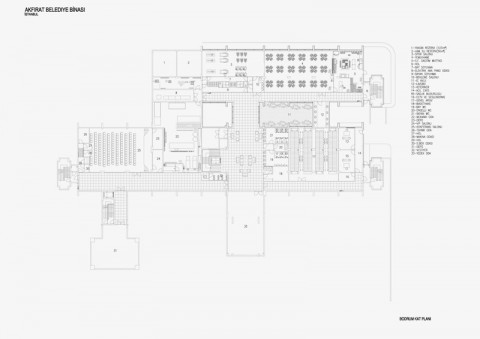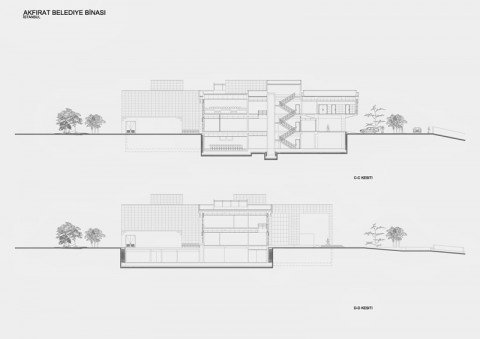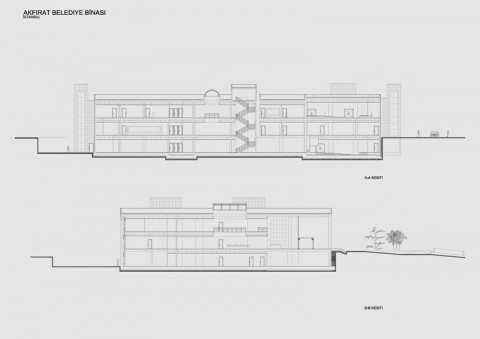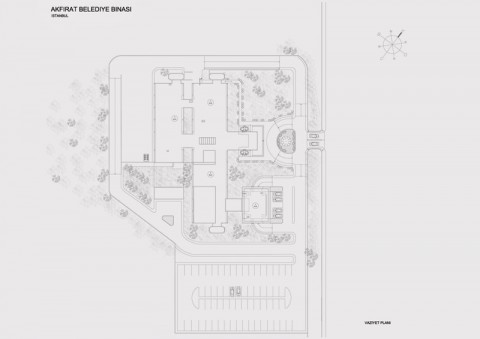| Project Name | Akfırat Municipality Building |
| Location | Akfırat/Tuzla/İstanbul |
| Originator | Geyran Architecture Workshop Ltd. Co. |
| Owner | Akfırat Municipality |
| Contractor | Akfırat Municipality |
| Design Date | 2006-2007 |
| Construction Date | 2006-2007 |
| Site Area | |
| Total gross area | 6.350 sqm |
| Project Type | Municipality Building |
| Construction Type | Reinforced Concrete Frame |
| Architectural Design | Geyran Architecture Workshop Ltd. Co. |
| Structural Design | Yapı Teknik İnşaat San. Proje ve Taahhüt |
| Electrical Design | DASEL Mühendislik Elektrik SAN. Ve TİC. LTD. ŞTİ. |
| Mechanical Design | Ersa İnşaat Tesisat San. Ve TİC. LTD. ŞTİ. |
| Supervision& consultancy | Geyran Architecture Workshop Ltd. Co. |
| Interior Design | Geyran Architecture Workshop Ltd. Co. |
| Facade Application | Ser Metal Alüminyum SAN. Ve TİC. LTD. ŞTİ. |
| Lighting Design | HI-TEC Aydınlatma Mühendislik SAN. Ve TİC. LTD. ŞTİ. |
Akfırat is a town of Tuzla Borough that hit the headlines with the Formula 1 track and comprising of newly established settlement zones of villa style with low intensity. The town has the advantage of access to the central regions of Istanbul and other cities due to its proximity to the highway and to Sabiha Gökçen airport. Numerous investors are currently making residential investments at this locality due to the preserved rural characteristics and its proximity to Istanbul. Akfırat Municipality adopted the resolution to construct a new building in 2005 due to increased zoning studies at the region and in order to offer better and contemporary municipal services to the increasing population. The new Akfırat Municipality Building is located north of Sabiha Gökçen airport and southeast of Formula 1 track over a hill overlooking the locality and has 6500 m² indoors area. The municipality building is architecturally designed to have a broad panorama, covered with glazing in north and south directions and covered with soundproof walls in directions where sunlight hits the building as inclined at east and west directions. The contrast between broad soundproof facades and the glass facades of the municipality building is prominently used as a design factor. The building comprises of a block in the form of two bars, containing the directorates, extending approximately 80 m x 15 m as parallel to the inclination and the mayor’s block of 15m. X 20m. The ground floor of the mayor’s block is designed as fully blank, thinking that the mass of mayor’s office located immediately above this space to be the entrance eave for the mayor and his guests. The main entrance of the building is crowned with a monumental eave having reinforced concrete patterns at the ceiling with twin columns at the corners having 10 meter height at the west of the Mayor’s block.
The gallery space formed by retracting the 1st floor by 3 m behind the frontal façade continues along the building and provides the building a monolithic appearance in the vertical direction. The south of the building is designed with the sports center, mess hall, and a yard to be used for servicing of the mechanical and electrical units. The soundproof surfaces are coated with beige colored tiles with natural stone appearance in order to be attuned to the nature at the facades of the building. The municipality building comprises of 3 floors; basement, ground floor and 1st floor. The building contains an assembly hall, a conference hall also capable of being a movie theater and multivision presentation hall and auxiliary units for this hall and, municipality directorates, personnel mess hall, sports center, assembly hall and mayor’s unit. The facility is furnished with heating – cooling, automatic air conditioning, camera control and security, fire extinguishing and warning, internal music broadcast and announcement etc. systems and possess the infrastructure for automation of such systems.

