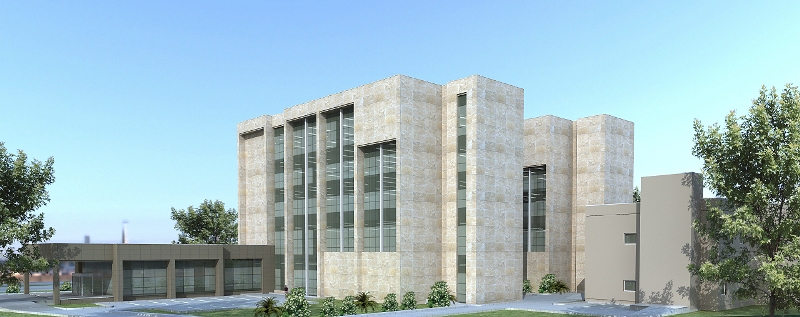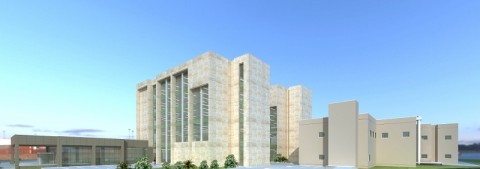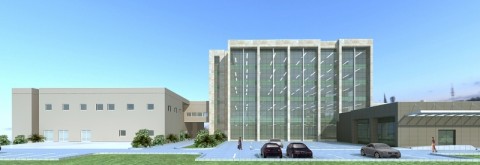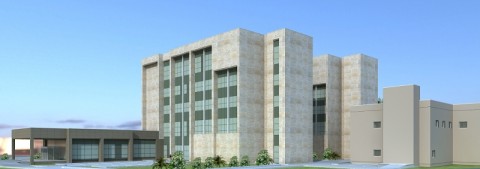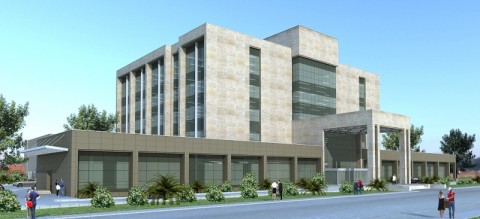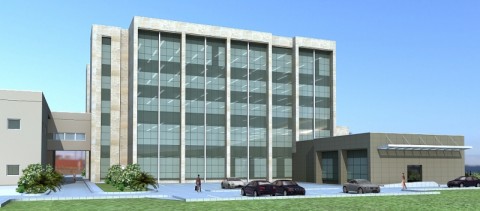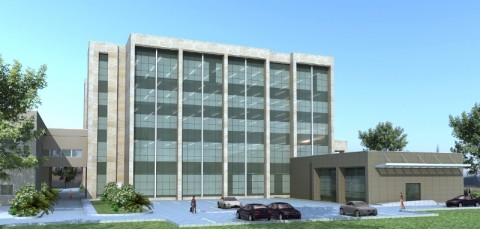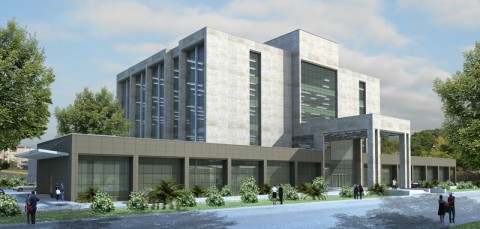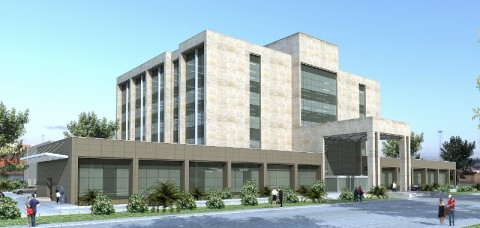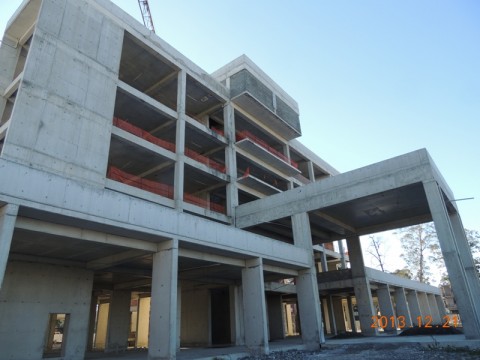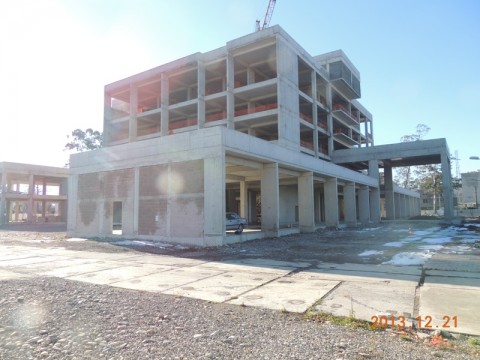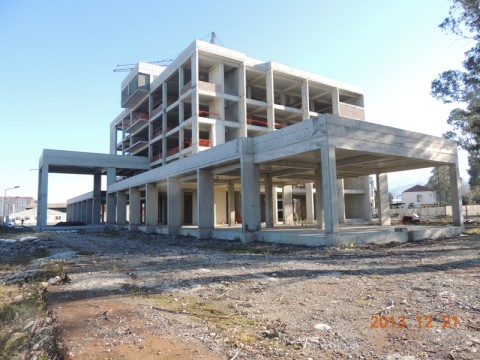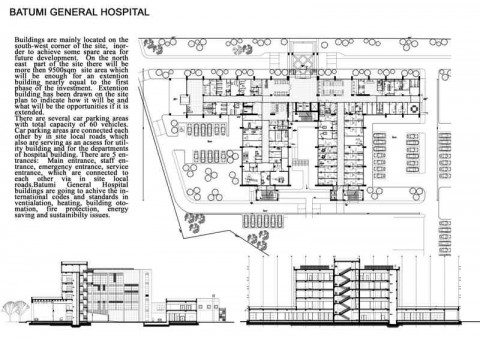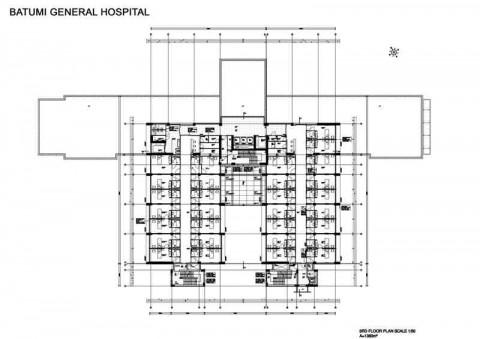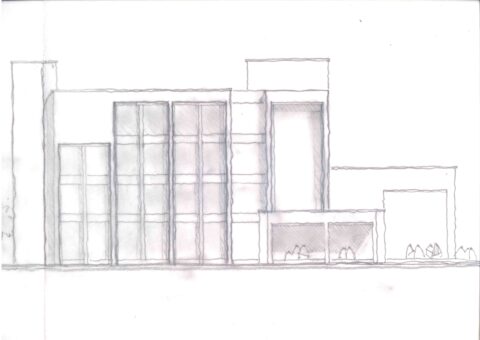| Project Name | BAU International University |
| Location | Batumi / Georgia |
| Number Of Beds | 82 |
| Originator | Geyran Architecture Workshop Ltd. Co. |
| Owner | Brothers v/n 44512152 Batum |
| Contractor | System İnşaat LTD. ŞTİ. |
| Design Date | 2012-2014 |
| Construction Date | 2012-2014 |
| Site Area | 15.000 sqm |
| Total Gross Area | 10.100 sqm |
| Project Type | Private Health Facility |
| Construction Type | Reinforced Concrete Frame |
| Architectural Design | Geyran Architecture Workshop Ltd. Co. |
| Structural Design | Nodus Engineers Consulting CO. LTD |
| Electrical Design | Tria Grup Elektrik Elektronik İnşaat Taahhüt SAN. Ve TİC. LTD. ŞTİ. |
| Mechanical Design | Termo Yapı TİC. LTD. ŞTİ. |
Batumi General Hospital is designed to be constructed in Batumi. The planned overall indoors area of hospital is 6.954 sqm. The overall inpatient bed availability of the hospital is 66 beds. Batumi General Hospital comprises of Radiology, clinical laboratory, angiography, general surgery and Cardio Vascular surgery rooms, internal disease intensive care unit, general surgery intensive care unit, coroner intensive care unit, Cardio Vascular intensive care unit, neonatal intensive care unit, emergency unit, policlinics (cardiology policlinic, Cardio Vascular policlinic, orthopedy and traumatology policlinic, internal diseases policlinic , dentistry policlinics, urology policlinic, neurology policlinic, gynecology policlinics, IVF (in vitro fertilization) center, delivery rooms, 3 inpatient services with 15 bed availability, cafeteria, laundry, administrative units, central sterilization unit lot sections.
Hospital building is located 15m. away from the main road which hospital entrance is facing to. Emergency entrance and service acsesses are served from the corner of the site which is intersection point of the main road and the road adjacent to the south west border of the site. The building for health care facilities are formed mainly in to two blocks attached each other on east-west axis. On front view there you find low- rise block rendering emergency, administration, policlincs and out patient facilities. The “U” shape high-rise block attached to the south east border of this low-rise block is planned to serve for in patient facilities. There is one separate block for technical services and utility, located 6m. away from the main hospital building complex towards south-east direction. Buildings are mainly located on the south-west corner of the site, inorder to achieve some spare area for future development. On the north east part of the site there will be more then 9500sqm site area which will be enough for an extention building nearly equal to the first phase of the investment. Extention building has been drawn on the site plan to indicate how it will be and what will be the opportunities if it is extended.
There are several car parking areas with total capacity of 60 vehicles. Car parking areas are connected each other by in site local roads which also are serving as an acsess for utility building and for the departments of hospital building. There are 5 entrances: Main entrance, staff entrance, administration entrance, emergency entrance, service entrance, which are connected to each other via in site local roads.
Batumi General Hospital buildings are going to achive the international codes and standards in ventialation, heating, building otomation, fire protection, energy saving and sustainibilty issues.

