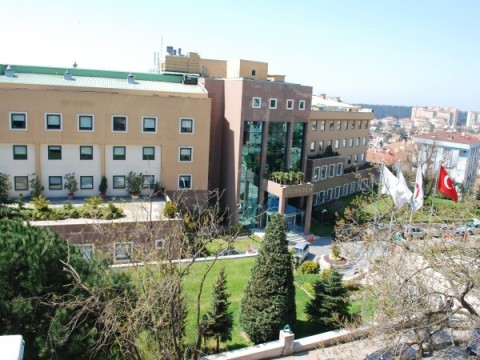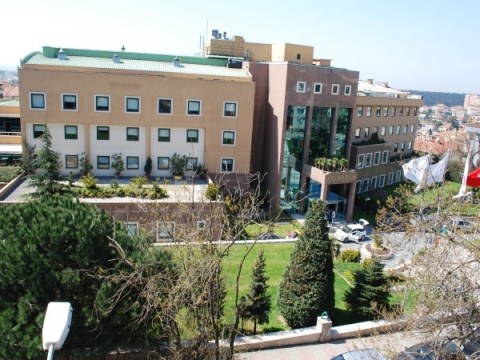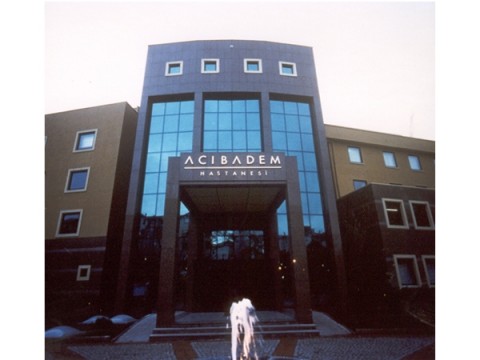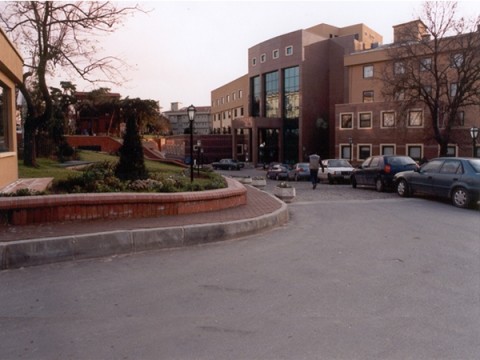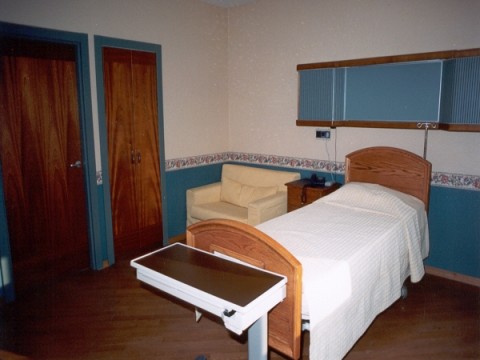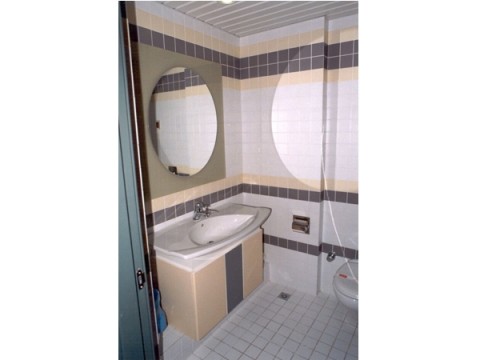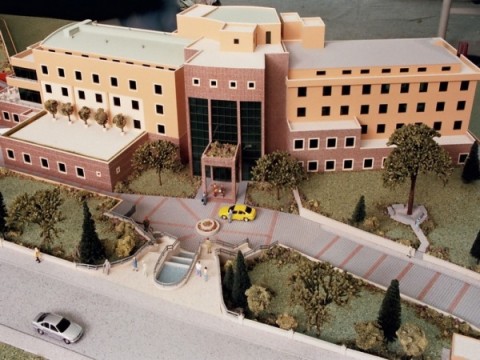| Project Name | Acıbadem Kadıköy Hospital |
| Location | Acıbadem/Kadıköy/İstanbul |
| Number Of Beds | 150 |
| Originator | Kenan Geyran, Asude Ortancıl, Esin Kasapoğlu, Onur Ok, Zahide Toprak |
| Owner | Acıbadem Sağlık Grubu |
| Contractor | Acıbadem Sağlık Grubu |
| Design Date | 1996-1998 |
| Construction Date | 1997-1999 |
| Site Area | 13,948 sqm |
| Total gross area | 17,600 sqm |
| Project Type | Private Health Facility |
| Construction Type | Reinforced Concrete Frame |
| Architectural Design | Geyran Architecture Workshop Ltd. Co. |
| Structural Design | İsmet Babuş Mühendislik Ltd.Şti. |
| Electrical Design | HB Elektrik Proje Müşavirlik Ltd.Şti. |
| Mechanical Design | Ersa Mühendislik Müşavirlik Ltd.Şti. |
| Supervision& consultancy | Siska İnşaat A.Ş. |
| Interior Design | Geyran Architecture Workshop Ltd. Co. |
| Facade Application | Yazgan Alüminyum Ltd.Şti. |
Acıbadem Hospital was built as a district hospital in 1991. It developed rapidly and in 1996 it was decided to enlarge the hospital, so as to improve physical conditions.
The proposed new building would provide additional space fort he general hospital, which at that time had 50 beds. In the process of determining the principal idea for the design, it was necessary to make o detailed examination of the existing situation of both the hospital and its environs. The grounds contained a retirement home belonging to the Retired Police Officers Association, located in a first degree landmark building (Faik Paşa Köşk), the hospital itself and some magnificent old cedar and bay trees.
The need to place the new hospital building adjoining the old; the conjunction in the same grounds of a hospital entailing heavy vehicle and pedestrian traffic with a retirement home in need of quiet and tranquility; and the existence of irreplaceable monumental trees which could not be relocated were foremost among the difficulties facing the architects. In addition, the fact that the hospital administrators kept asking the extension (which originally had been set at a maximum of 6000 squaremetres) be enlarged and alterations made to the desing was one of the greatest problems which teh architectural team had to face.
The building was designed taking all these criteria into account and located as far as possible from the retirement home in Faik Paşa Köşk.
The Köşk (mansion) and its surroundings, together with the trees, were preserved in their original state and no construction above the level of the natural ground was considered. The front facate of the new building was designed in paralel to the North-south facate of the köşk. Problems resulting from the difference in angle between the new and the old buildings were resolved by forming a third linking structure connecting these two buildings. In order to strengthen the sense of symmetry in the design of the central block and to divide the 150 metre facate line, the vertical lines were emphasised.


