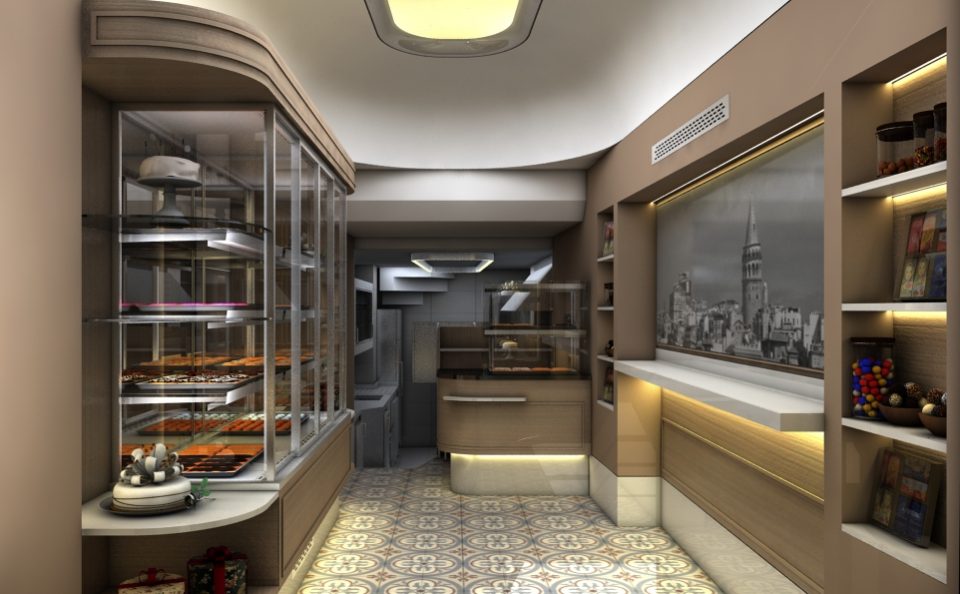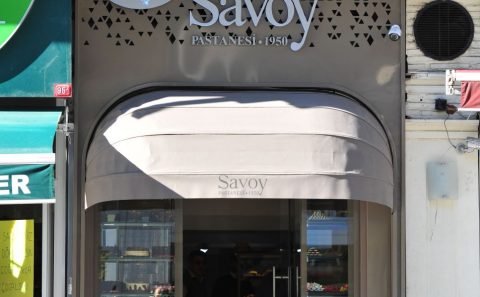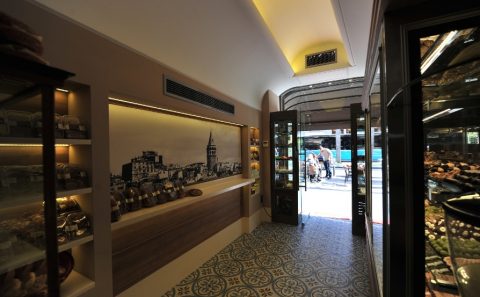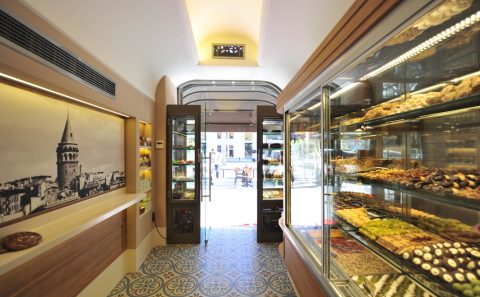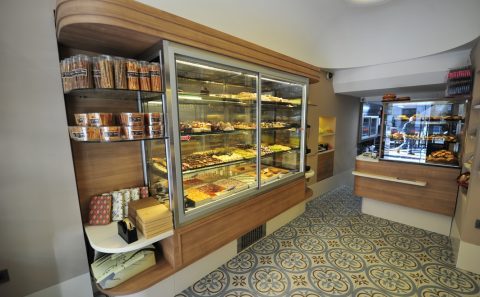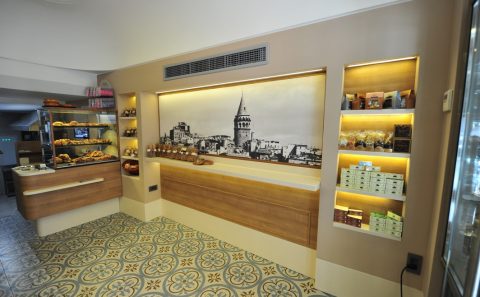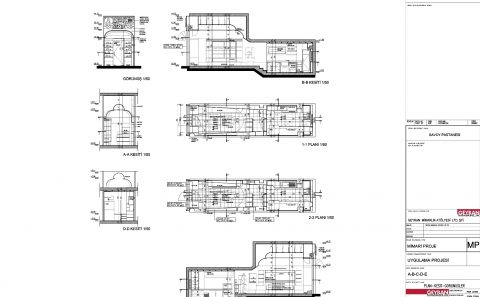| Project Name | Savoy Patisserie |
| Location | Osmanbey/İstanbul |
| Originator (Consept Design) | Geyran Architecture Workshop Ltd. Co. |
| Owner | Aylin Özsırkıntı |
| Contractor | İlker Bildirici |
| Design Date | 2016-2016 |
| Construction Date | 2016 |
| Site Area | |
| Total Gross Area | 25 sqm |
| Project Type | Commercial Building |
| Construction Type | Reinforced Concrete Frame |
| Architectural Design | Geyran Architecture Workshop Ltd. Co. |
| Electrical Design | Segatech |
| Facade | Etap Grafik |
SAVOY PATISSERIE ARCHITECTURAL DESIGN REPORT
Branch of historical Savoy Patisserie project is the redesinging of existing store of 25 sqm into new patisserie. Patisserie is on the Halaskargazi Boulevard very near to Osmanbey cross in the direction of Taksim.
Old store was 2,25m in width, 10m in depth and it had 55cm level difference on the floor. Patisserie has 2 main functions : Exposition (Customer) Area and Kitchen (Cooking) Area.
The customer area has been placed in front. Cooking area has been placed at back 55cm lower than customer area. Cooking area has been designed as an open kitchen showing itselfs but slightly isolated due to level difference.
Inspiring from the tunnel shape of the store the walls has been adducted at the end, in order to give a sense longer than it is.
Ceiling has a shape of vault and it has additional upper space to hide the illumination source to have indirect effect. Upper ceiling has glossy white painting to reflect more light to customer area and there has been no need to extra lummineries.
Form of facade has conture of vault which has been cleanly seen outside. Facade has been made of glas and aluminium lower part where show cases are made of glass and upper part and sides are made of alluminium.
Some alcoves are placed on the walls and several shelfs attached into. Two show cases has been designed to expose delights on both sides of the facede. This show cases refregarated and they act part of facade. Entrance exist in between these show cases. Beyond entrance on the left hand side there is a refregerated show case full of colourful cake and pastry on the opposite side there is a acrylic stand amongst the alcove where people can eat some delights on foot. Upper side of this stand Galata Tower reproduction 245cm x 85cm in dimensions with Savoy logo has been attached. Both left and right hand side of this stand there are two alcoves with shelves to expose some packed chocolates. On the counter side of the main entrance there are shelves for warmish pastry and cookies. Behind of this shelves there is small space with drawers and cabinet to serve as cash register for counter man.
There are 3 steps down to kitchen on the left side of pastry shelves. This space is only for staff use. Possesing cold storage amenities, dish washing, sink, bewarage, tea cooking facilities which makes this area full function kitchen. All facilities has been placed arround two opposing working benches.
All mechanic and electric installations are placed behind the gypson board walls and over vault ceiling getting in touch to facade
Perforation on the cladding at facade allows ventilation as needed. There is a hidden access on the ceiling of entrance to mechanic and electiric technical space hidden in between facede and false ceiling.

