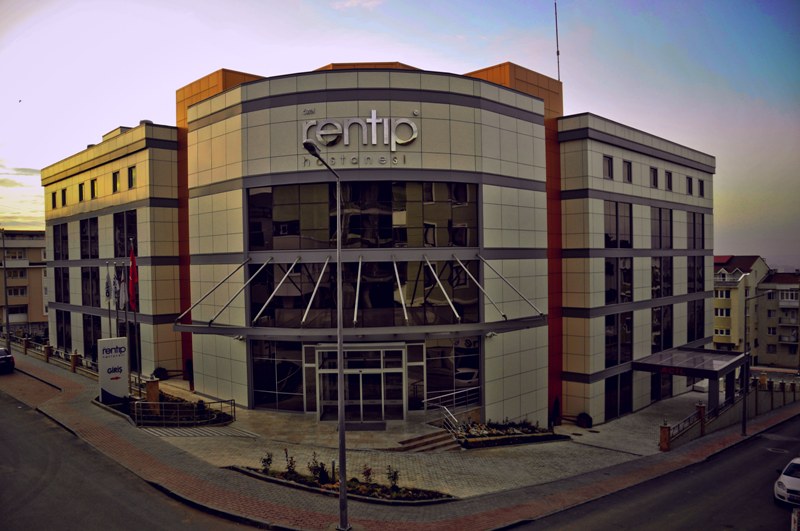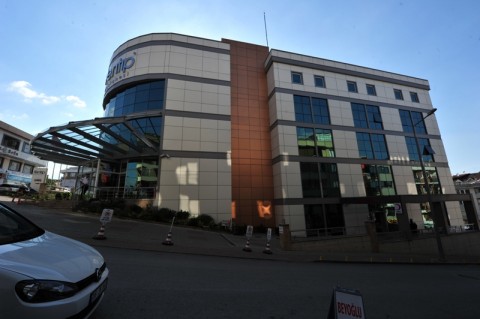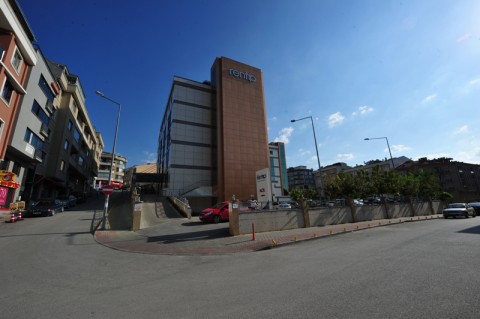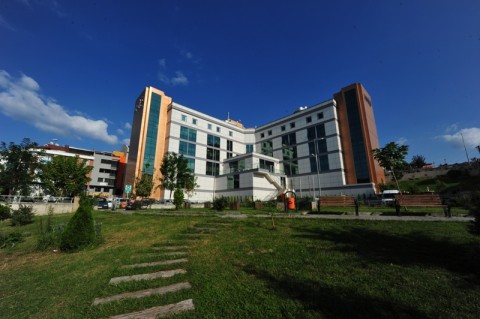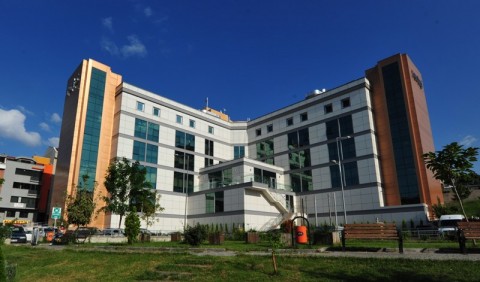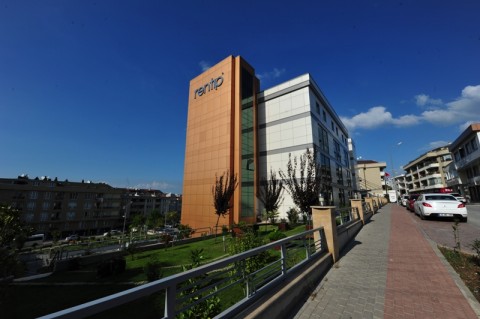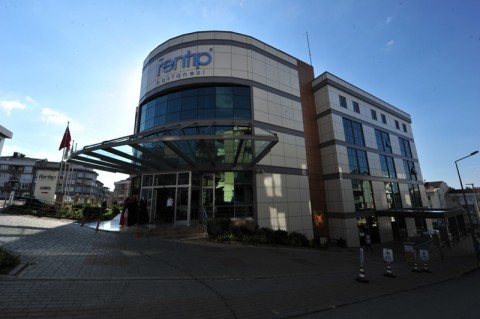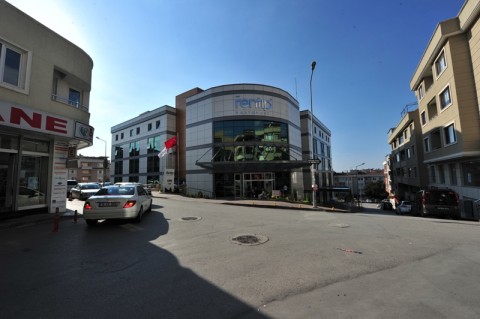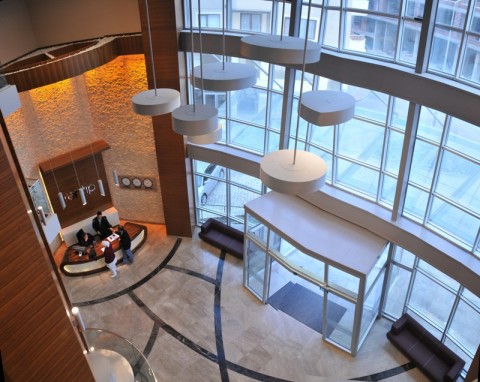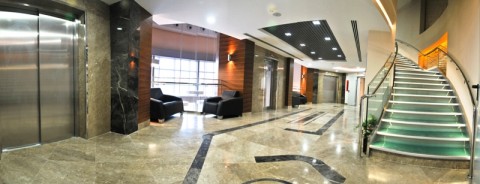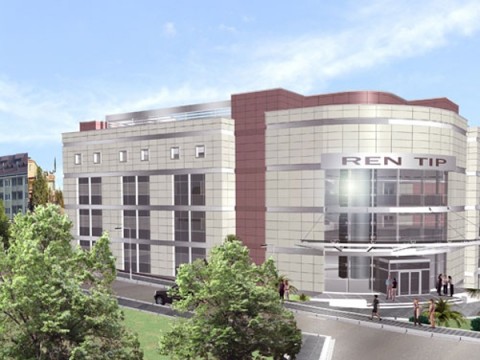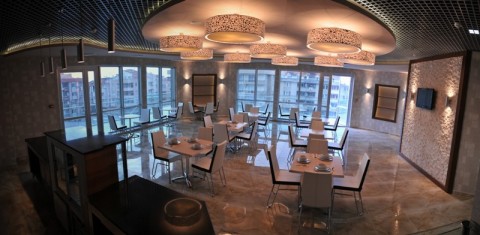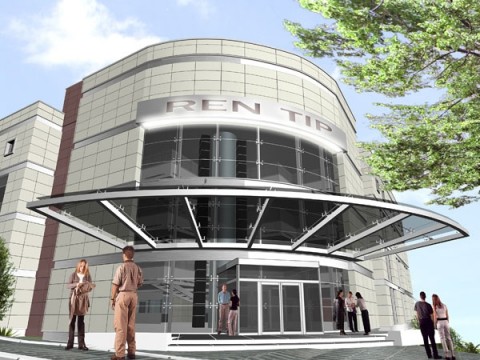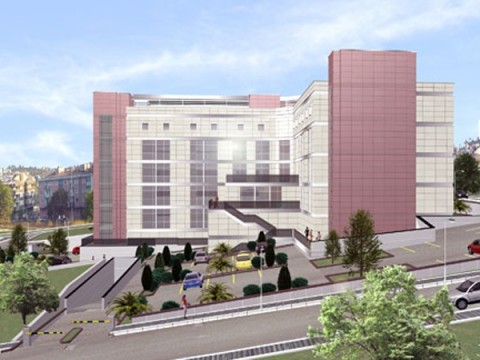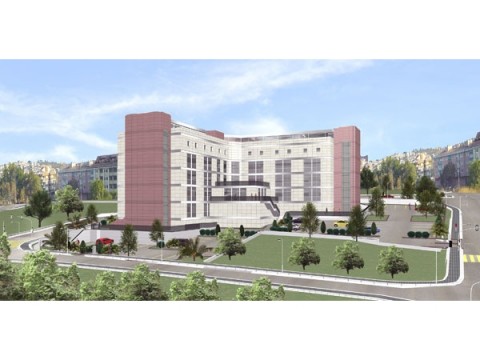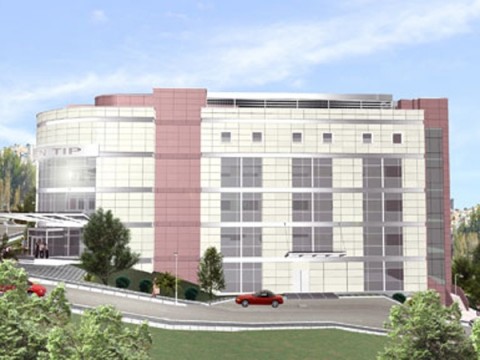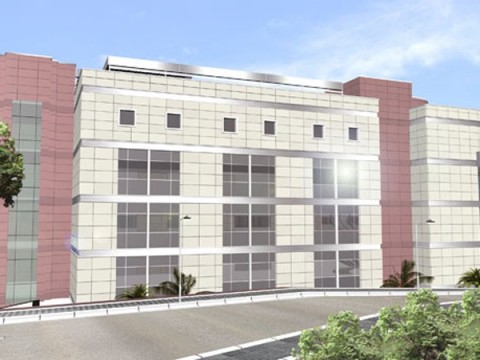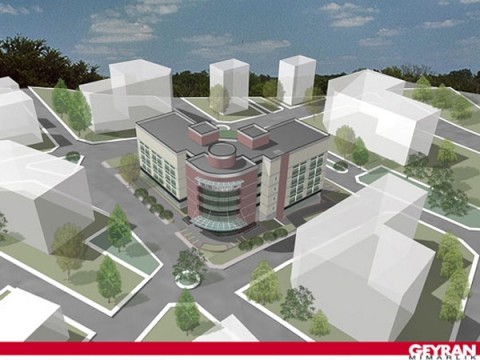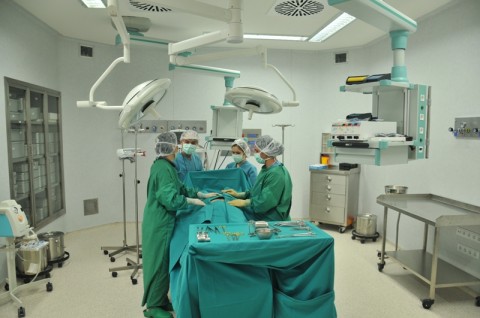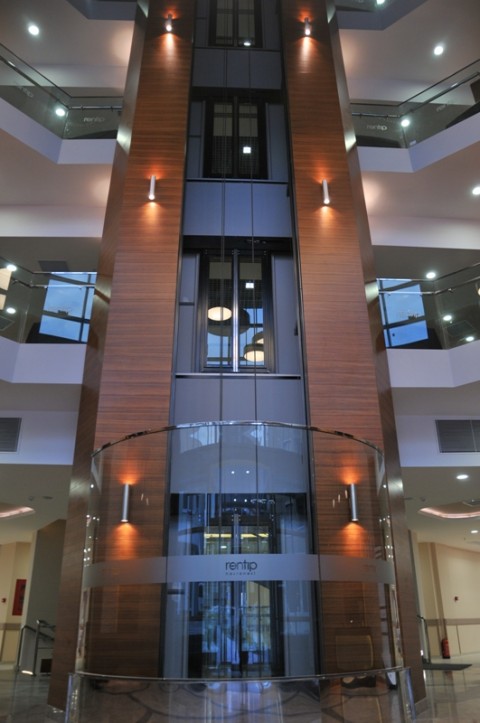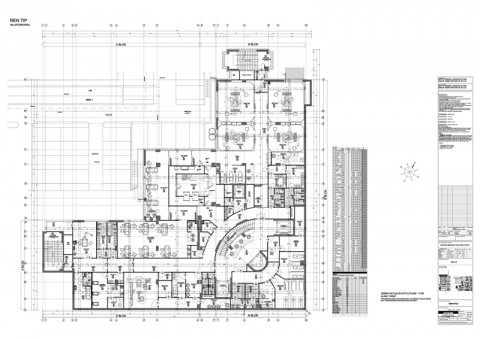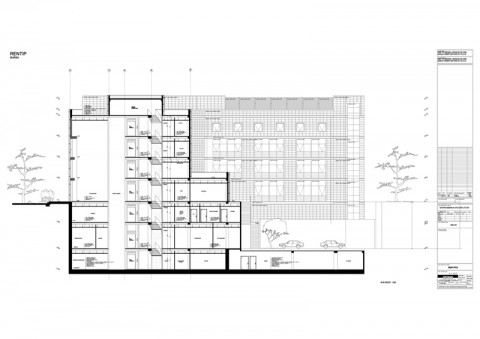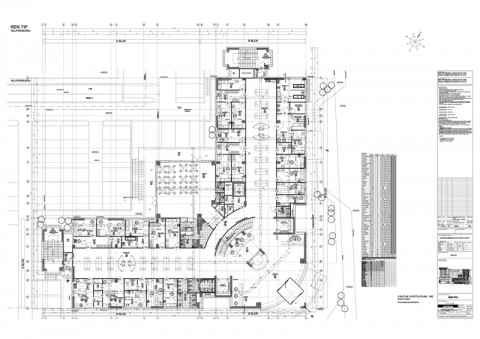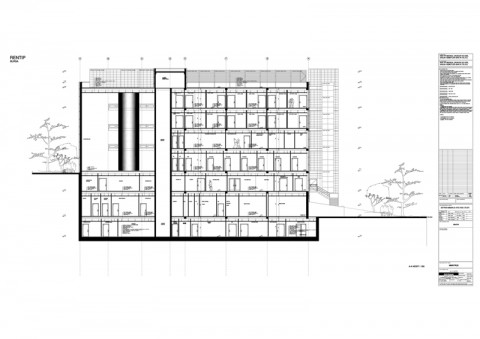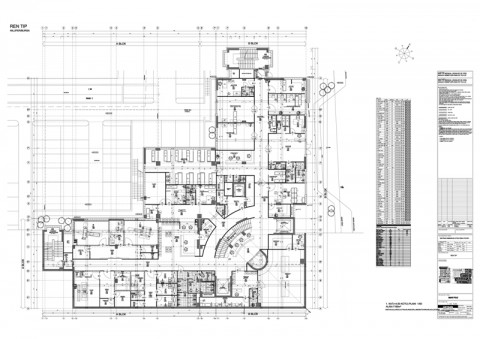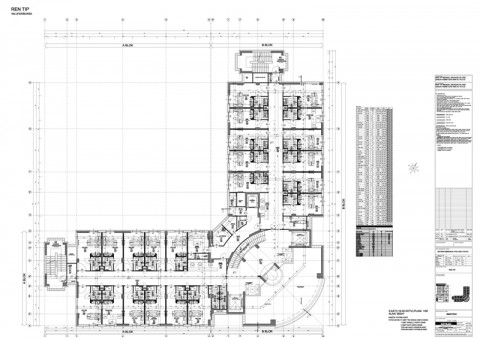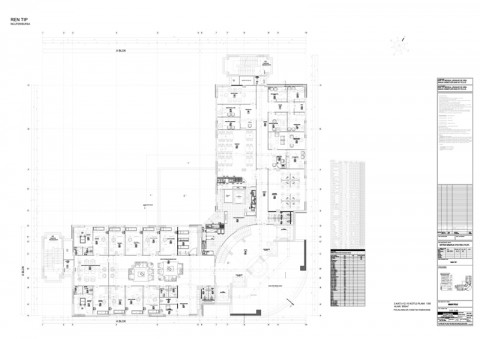| Project Name | Ren Tıp |
| Location | Nilüfer / Bursa |
| Number Of Beds | 64 |
| Originator | Geyran Mimarlık Atölyesi LTD ŞTİ |
| Owner | Ren Tıp Medikal Ürünler Ve Özel Sağlık Hizmetleri San. Ve Tic. A.Ş. |
| Contractor | Ren Tıp Medikal Ürünler Ve Özel Sağlık Hizmetleri San. Ve Tic. A.Ş. |
| Design Date | 2006-2008 |
| Construction Date | 2008-2011 |
| Site Area | 4.030 sqm |
| Total gross area | 9.000 sqm |
| Project Type | Private Health Facility |
| Construction Type | Reinforced Concrete Frame |
| Architectural Design | Geyran Mimarlık Atölyesi LTD. ŞTİ. |
| Structural Design | Timka MÜH. İNŞ. TİC. VE SAN. LTD. ŞTİ. |
| Electrical Design | DASEL Mühendislik Elektrik SAN. Ve TİC. LTD. ŞTİ. |
| Mechanical Design | ASK Tesisat&İnşaat Proje Taahhüt SAN. TİC. LTD. ŞTİ. |
| Supervision& consultancy | |
| Interior Design | Geyran Mimarlık Atölyesi LTD. ŞTİ. |
| Facade Application | |
| Medical Gas | |
| Lighting Design | |
| Landscape Design |
Rentıp Hospital is located at Nilüfer District of Bursa. The hospital has overall indoors area of 10.000 m² and designed to have “L” shaped layout plan in accordance with the site data over an inclined building plot. The private hospital with inpatient bed availability of 64 patients and 40 patient rooms comprise of Radiology, nuclear medicine, clinical laboratory and pathology laboratory, physical therapy and rehabilitation unit, policlinics, emergency unit, 4 inpatient services with 10 bed availability, KVC surgery room, surgical procedure rooms, internal diseases intensive care, surgical intensive care, delivery room, angiography, central sterilization unit, administrative buildings, cafeteria, mess hall, seminar hall and indoors parking lot sections. Both wings of the L layout plan contain two different inpatient services. A high ceiling atrium connects both wings to each other in vertical and horizontal directions. The atrium is designed to receive natural sunlight from east direction. The nurse station of the inpatient services are associated with each other by means of respective private study spaces and hallways interconnecting such spaces and the servicing units that might be required by both counters are designed to be used collectively. A separate servicing elevator serving to these sections is considered to ensure vertical connection. The main entrance of the building (the hospital entrance) is planned to be from the eastern direction directly from the corner at the intersection point of two roads. There is a difference of levels between the ground level at this locality and the ground locality at the opposing western section that exceeds two floors in total. The outdoors parking lots are organized at the western section of the building plot by means of suitable terraces and connection ramps by altering the natural soil conditions at minimal levels. The cafeteria of the hospital is located between two wings of the “L” shaped building at the opposite direction of the hospital entrance at the western facade. An economical solution was applied as the side coating in accordance with the requests of the investor and the facade of the atrium block forming the entrance section of the hospital is designed with curtain wall formed by mechanically installed tile porcelain and tempered and laminated glazing. The building wings of the atrium block extending in northern and southern directions are designed to have siding and acrylic paint over the thermal insulation. The architectural project, electrical project, static project and the mechanical projects of the private hospital are completed in 2008. The construction activities for the private health care institution started in 2008 and currently in progress.
All hospital projects carried out under the structure of Geyran Architecture Workshop Co. Ltd fulfill the requirements of “Regulation on Fire Protection of the Buildings”, “Regulation on Private Hospitals” and all other relevant regulations. The requirements of the relevant regulations on private hospital designs are strictly adhered to.

