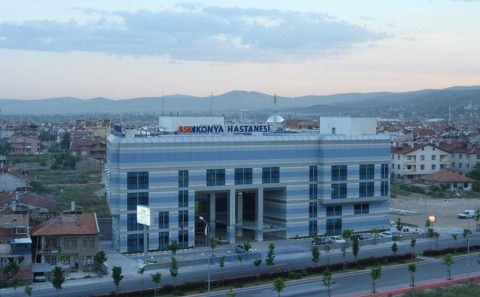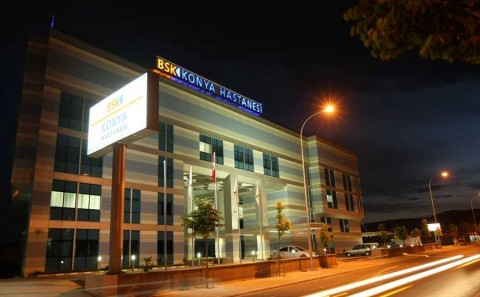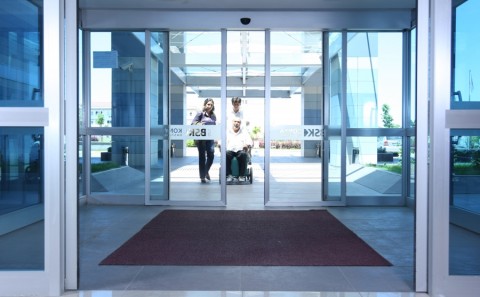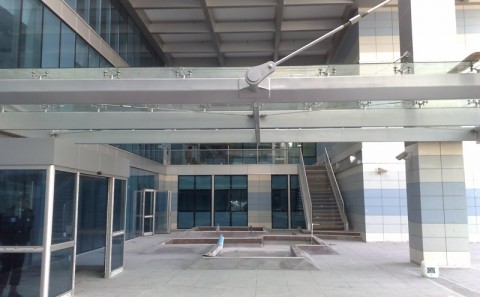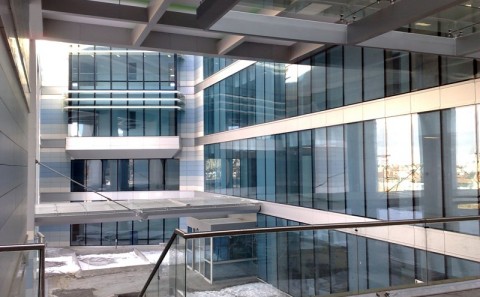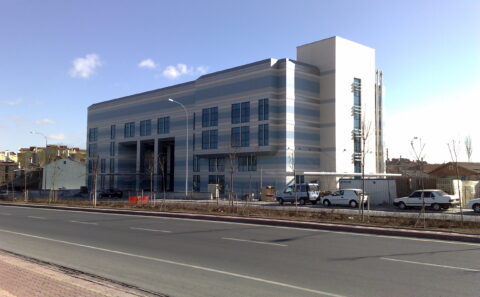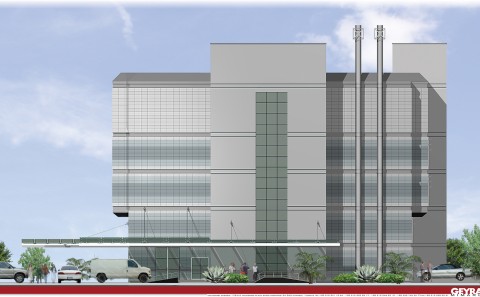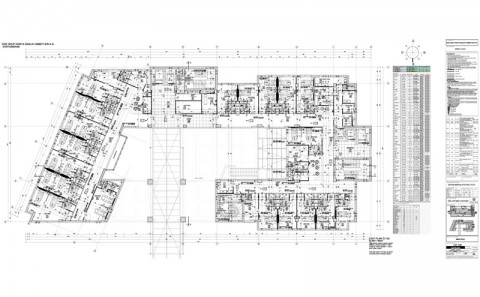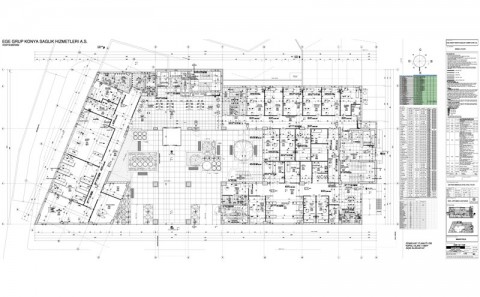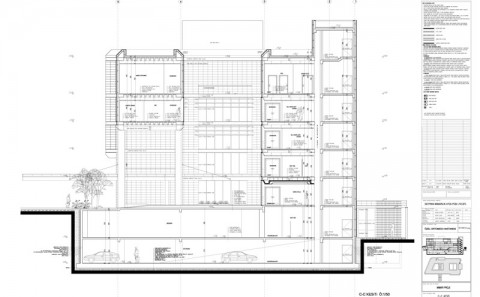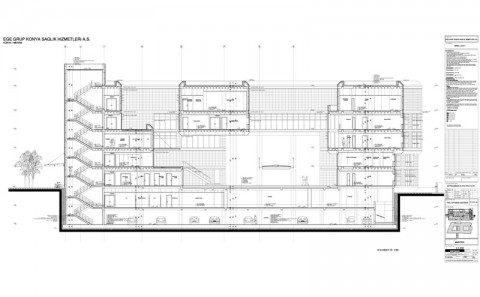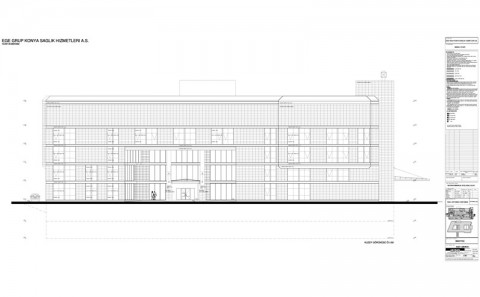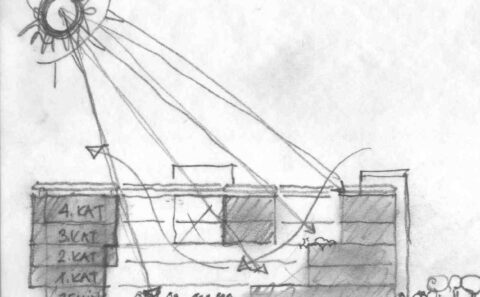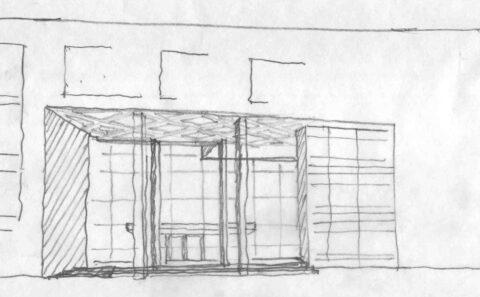| Project Name | Akademi Meram Hospital |
| Location | Meram / Konya |
| Number Of Beds | 82 |
| Originator | Geyran Mimarlık Atölyesi LTD ŞTİ |
| Owner | Ege Group Holding A.Ş. |
| Contractor | Nevzat Ata |
| Design Date | 2006-2007 |
| Construction Date | 2008-2010 |
| Site Area | 3795 sqm |
| Total gross area | 10.650 sqm |
| Project Type | Private Health Facility |
| Construction Type | Reinforced Concrete Frame |
| Architectural Design | Geyran Mimarlık Atölyesi LTD. ŞTİ. |
| Structural Design | Timka MÜH. İNŞ. TİC. VE SAN. LTD. ŞTİ. |
| Electrical Design | DASEL Mühendislik Elektrik SAN. Ve TİC. LTD. ŞTİ. |
| Mechanical Design | ASK Tesisat&İnşaat Proje Taahhüt SAN. TİC. LTD. ŞTİ. |
| Supervision& consultancy | Geyran Mimarlık Atölyesi LTD. ŞTİ. |
| Interior Design | Geyran Mimarlık Atölyesi LTD. ŞTİ. |
| Facade Application | Akdeniz Cam & Alüminyum |
| Medical Gas | |
| Lighting Design | HI-TEC Aydınlatma Mühendislik SAN. Ve TİC. LTD. ŞTİ. |
| Landscape Design |
BSK Konya Hospital is planned as a private health care institution to render services for orthopedic patients and is located on Beyşehir highway to northwest of Konya within Meram district. Designed as the first branch hospital of Konya, BSK Konya Hospital is built on 10.650 m² indoors area and has an inpatient bed availability of 82. The private hospital comprises of radiology and clinical laboratory, physical therapy and rehabilitation unit, policlinics, emergency unit, inpatient services, orthopedics, spinal surgery rooms, internal diseases intensive care, surgical intensive care, central sterilization unit and indoors parking lot sections. The project is initiated as a property of Aegean Group Health Care Services Co. Inc. The hospital is intended to be constructed as an Orthopedic Hospital by Hasan Ali Nohutçu and Emin Bakdemir, and then planned to be leased to Aegean Group. In 2008, however, the private hospital is transferred by Aegean Group in order to be operated as one of the hospitals of BSK (combined health care institution) hospitals. During this transfer stage, BSK firm preferred to operate the private health care facility as a general hospital lieu of a branch hospital and the building is converted into a general hospital after some limited modifications. The building currently serves as BSK Konya Hospital.
The project start – up date for the private hospital is 2006 and the architectural project, electrical project, mechanical project and static project is completed in November 2006. Construction of the private health care facility started in 2006 and completed in 2008. The construction type of the private hospital is planned to be reinforced concrete carcass.
All hospital projects carried out under the structure of Geyran Architecture Workshop Co. Ltd fulfill the requirements of “Regulation on Fire Protection of the Buildings”, “Regulation on Private Hospitals” and all other relevant regulations. The requirements of the relevant regulations on private hospital designs are strictly adhered to.


