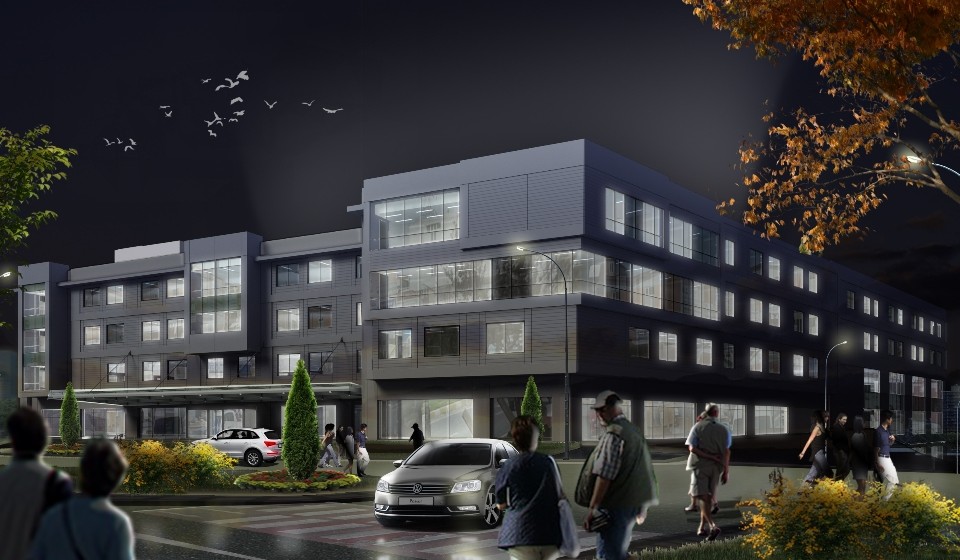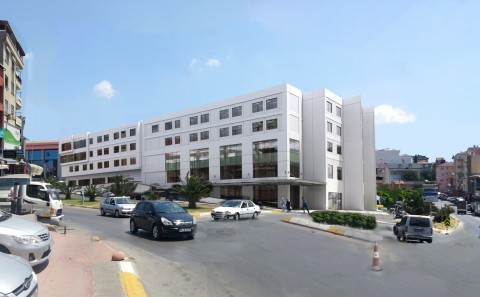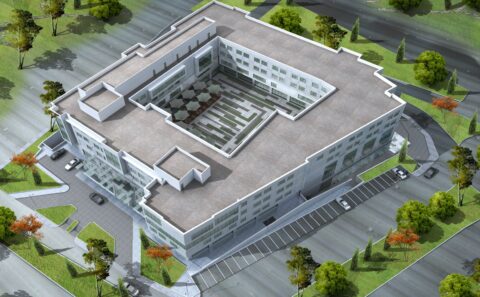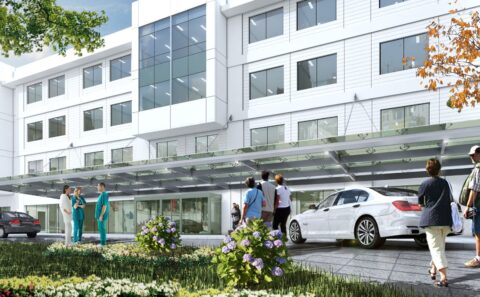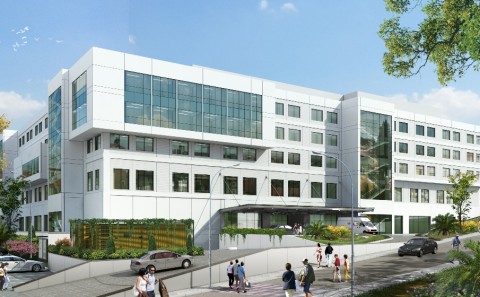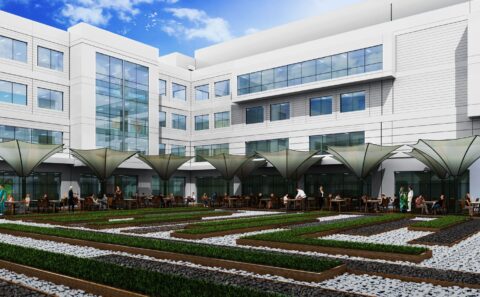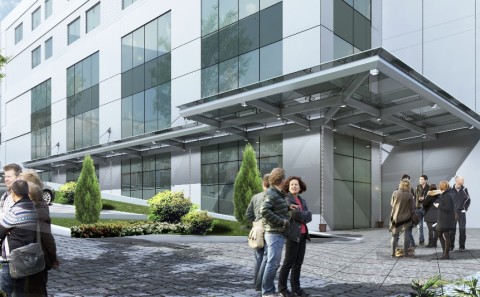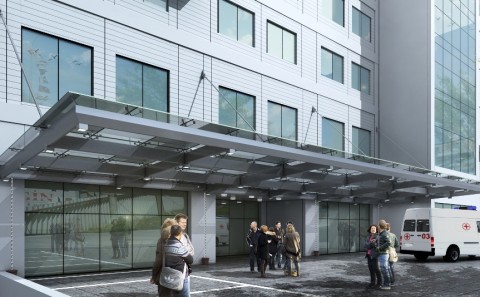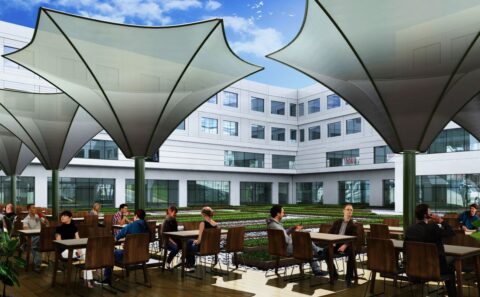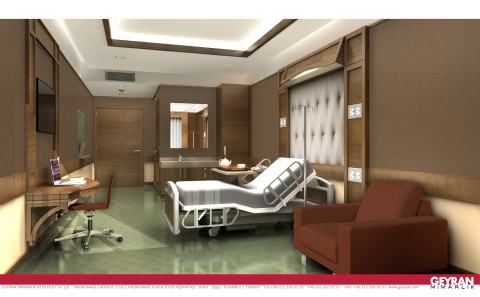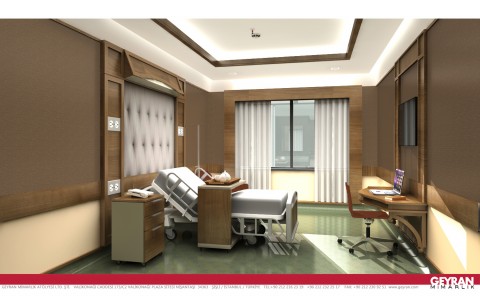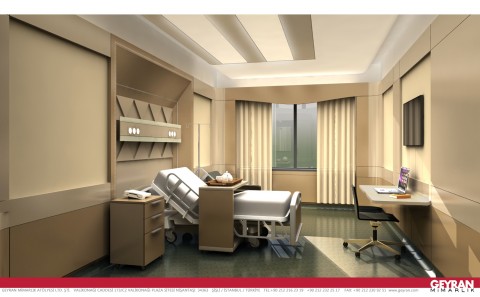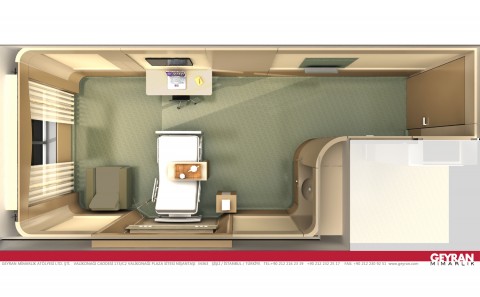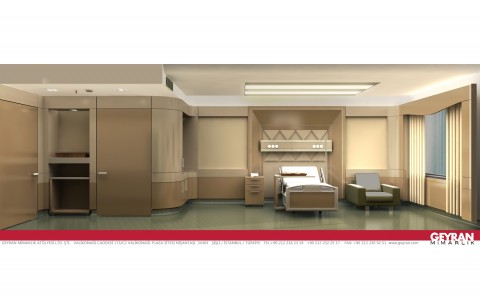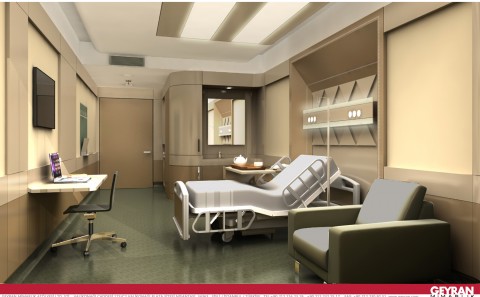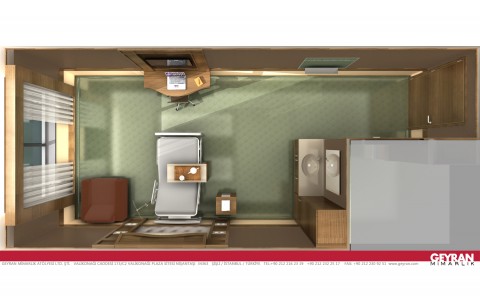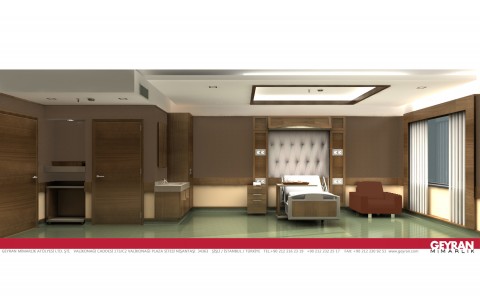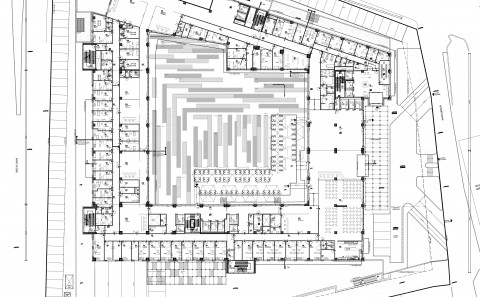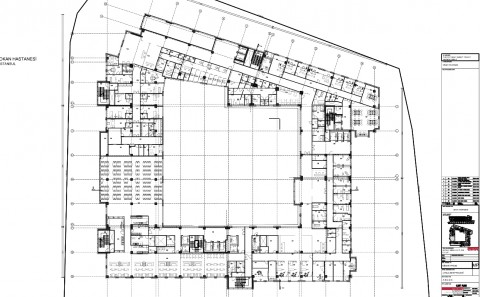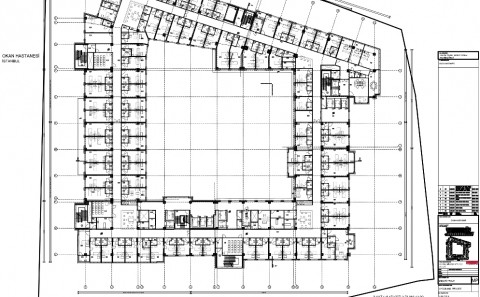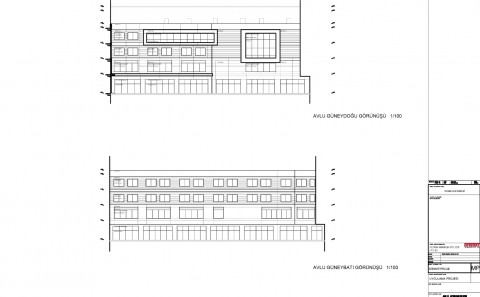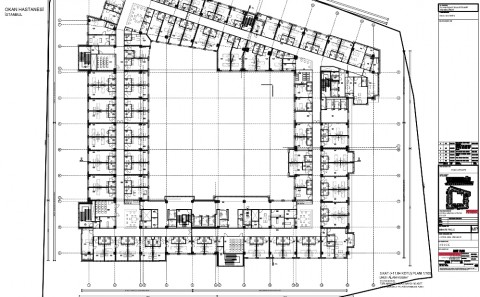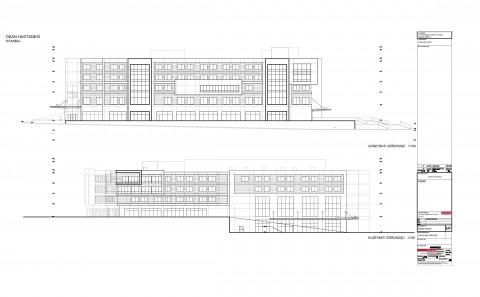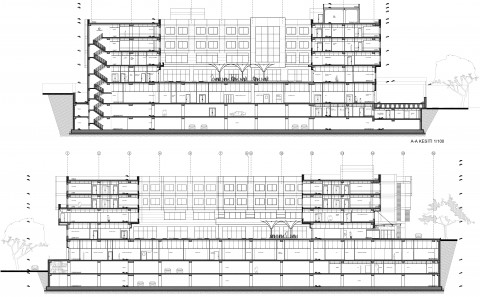| Project Name | Okan University Hospital |
| Location | Tuzla / Istanbul |
| Number Of Beds | 240 |
| Originator | Geyran Architecture Workshop Ltd. Co. |
| Owner | Tulpar İnşaat Sanayi Ticaret Anonim Şirketi |
| Contractor | Okan University |
| Design Date | 2015-2016 |
| Construction Date | 2015 |
| Site Area | 12.400 sqm |
| Total gross area | 49.500 sqm |
| Project Type | Private Health Facility |
| Construction Type | Reinforced Concrete Frame |
| Architectural Design | Geyran Architecture Workshop Ltd. Co. |
| Structural Design | |
| Electrical Design | Aren Elektrik Danışmanlık İnşaat Bilişim SAN. ve TİC. LTD. ŞTİ |
| Mechanical Design | Termo Yapı TİC. LTD. ŞTİ. |
| Supervision& consultancy | |
| Interior Design | |
| Facade Application | |
| Medical Gas | |
| Lighting Design | |
| Landscape Design |
OKAN UNIVERSITY HOSPITAL ARCHITECTURAL REPORT
Okan University Hospital project is transforming of a shopping mall into hospital in Tuzla, Istanbul.
Existing shoping mall building is near D-100 Tuzla-Kurtköy exit and surrounded by roads on all four sides.
In the past the building has been designed as a shopping mall and after 80% of the rough work has been completed. Construction works interrupted. Okan University bought this unfinished building to convert it into a hospital building. Total indoor area of Okan University hospital is 45,000 sqm.
The main entrance to the site is located at northeast. Emergency entrance and service entrance
are located at southeast. Southwest of the building there is another entrance for the patients on foot who comes to the hospital by public transportaion. At the same time, this entrance is for clinics, physical treatment and rehabilition, hemodialysis and medical oncology patients. Administration entrance is located close to main entrance.
There are some outdoor parking areas and also indoor parking areas in the basement floor with an entrance from south direction.
Hospital building is in rectangular shape of 90mx90m and has courtyard of 40mx50m. This void ensures to get natural day light to those wards facing to courtyard.
There are 7 floors in the hospital including, 3th basement floor, 2nd basement floor, 1st basement floor, ground floor, 1st floor, 2nd floor and 3th floor.
Architectural design is based on to achieve patient on strecher’s and visitor’s circulation paths never to intersect each other.
Some areas which doesn’t need to have natural sun light as parking, support functions, mechanical areas, electrical areas, surgical areas, delivery room, nuclear medecine, radiology, central sterilisation, medical gas etc. are located at basement.
At ground floor there are some areas like main entrance hall, clinics and cafeteria that mostly used by patients on footh and relatives.
At 1st Floor, there are polyclinics, stuff cafeteria, patient relatives and visitor’s restaurant and kitchen.
Patient wards are located at upper floors to be away of intensive public traffic to achive quiteness and calmness.
In this private hospital there are 242 beds totaly. There are radiology, clinic laboratory, angiography with 12 observation beds, endoscopy, surgery operation rooms 7 for general surgery, 2 for CV surgery, ICU with 16 beds, ICU for children with 8 beds, CCU with 8beds, CVICU with 8beds, NICU with 8 beds. Emergency unit with 11 observation beds and with two entrances for patients on footh and on stretcher, dialysis unit with 9 units and having private entrance. Examination departments like; cardiology clinics, Cvc clinics, orthopedy and traumatology clinics, internal medecin clinics, ear, nose and throat clinics, plastic surgery clinics, oncology clinics, surgery clinics, aneasthesia clinics, urology clinics, gastroenterelogy clinics, pediatry clinics, neurology clinics, neurosurgery clinics, ophtalmology clinics, obstetrics and gynecology clinics, endoscopy unit with 4 observation beds, daily observation room with 10 beds, chemotherapy unit with 12 box, IVF, delivery rooms, wards, nuclear medecin, restaurant, linac, cafeteria, central sterilization unit, call center, physical therapy and rehabilitaion unit, seminary room and shelter .

