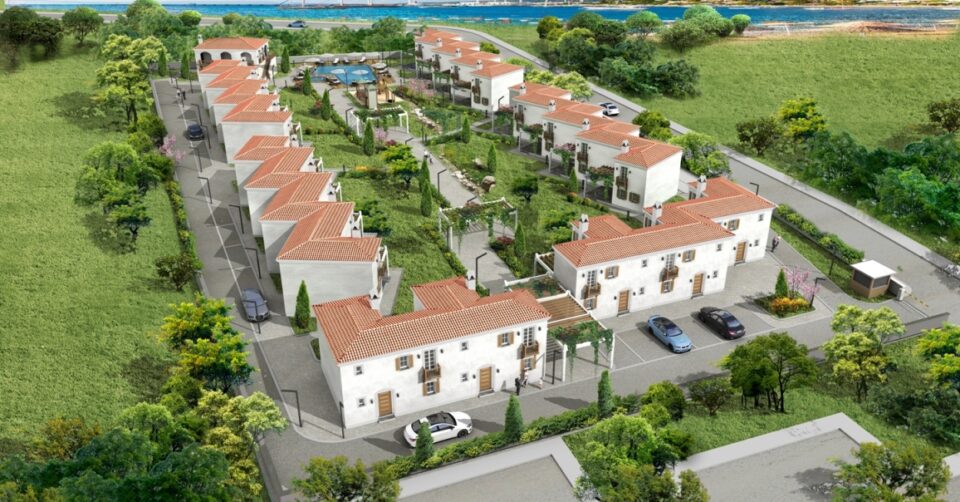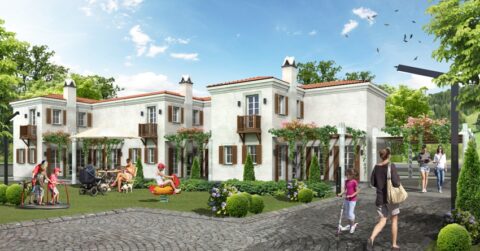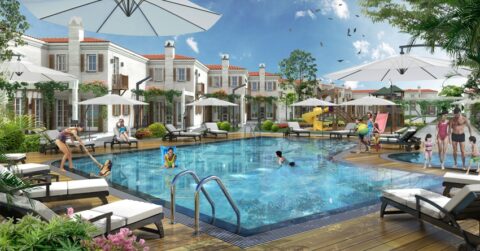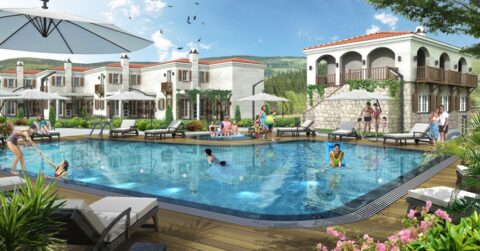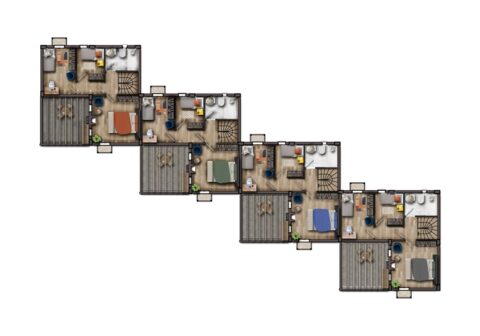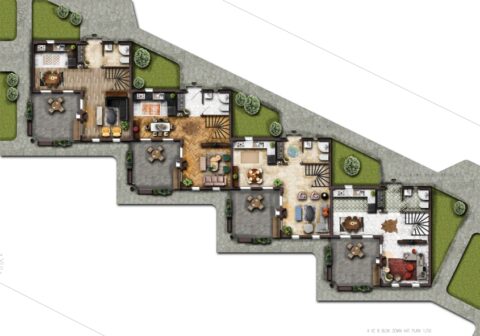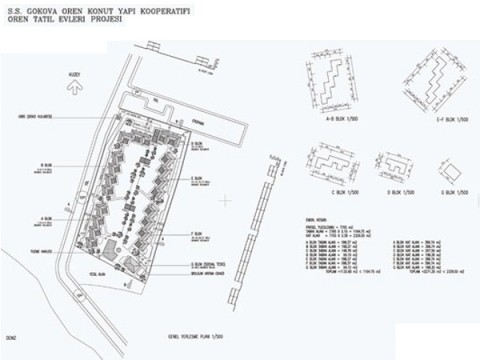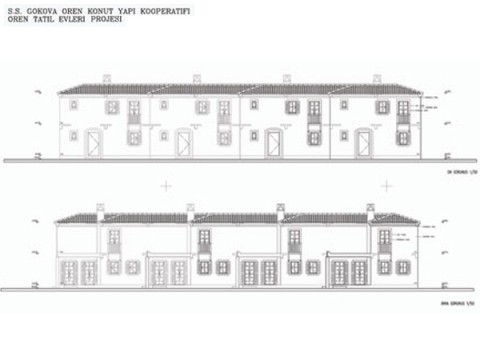SS GOKOVA OREN HOUSING BUILDING COOPERATIVE
ARCHITECTURAL REPORT
SS Gökova Ören housing Cooperative Houses was a cooperative established for the construction of holiday homes on a 7765m² land located on the northern shore of Gökova Bay, 2km southeast of the thermal power plant, west of Ören village. It was aimed to build a mass housing complex with 21 dewellings with a total area of 100m² for each 21 partner and an architectural project was ordered accordingly.
The most difficult part of the architectural design studies was the limited area and the zoning conditions. It is the architectural design team’s responsibility to set the design criterias as fallows: The Houses to see the sea, to ensure their privacy in their own independent areas, to be able to reach entrance by vehicle, to provide as large as green space as possible, houses to be at a reasonable distance from each other that to be outside the concentration distance, to create social facilities that will support the formation of neighborhood unity..
The residences were designed as row houses derived from “L” shaped plan schemes with two storeys. The kitchen and living area are located on the ground floor and the bedrooms are placed on the upper floor. The terrace with the pergola, which completes the ‘L’ plan to the square, is placed diagonally and facing to the sea and having privacy. A two sided fireplace was designed one directed to the terrace as a barbecue and other to the living area, and its chimney was used as an architectural element. The middle area of the site was used as a pedestrian path and vegatation areas. Vehicle traffic was placed around the three outher sides of the site. A social facility and an outdoor swimming pool were designed in the middle area close to the sea. The upper floor of the social building was arranged as a cafe and a lounge area, and the lower floor was designed for activities such as billiards, table tennis, etc.
As it is expected that housing complex will be used mostly in summer time so the terraces are positioned towards the green area and the sea. Fireplace has been placed in the middle of the house as the chimneys are recognised in every angle to sembolize the family gathering point. Row houses were formed from five blocks, each consisting of four and three independent sections, and a general layout design was made with a parking lot in front of each house

