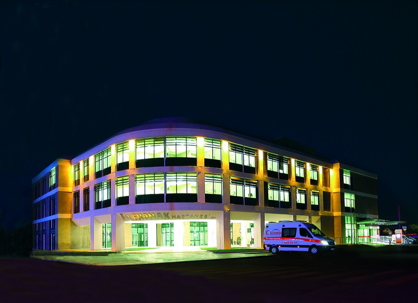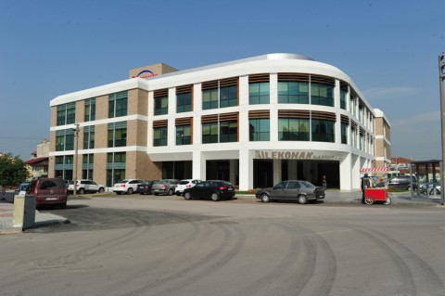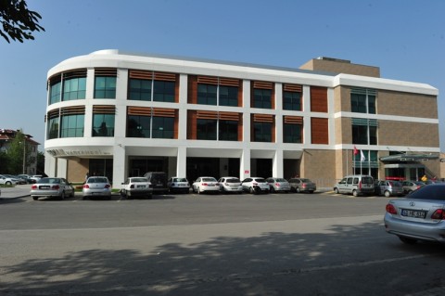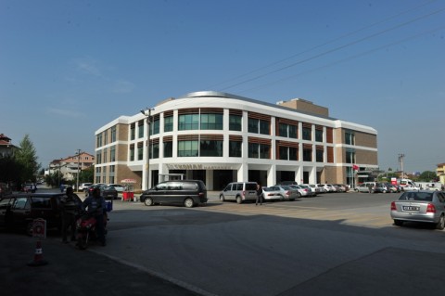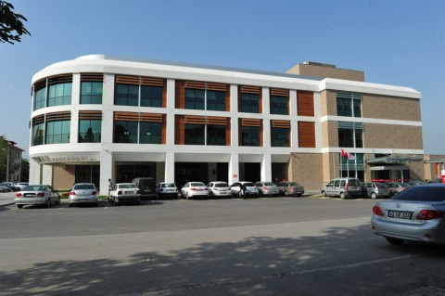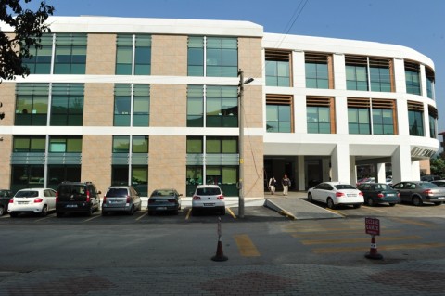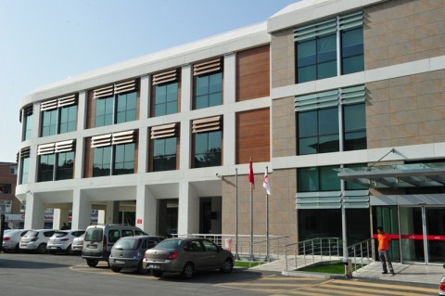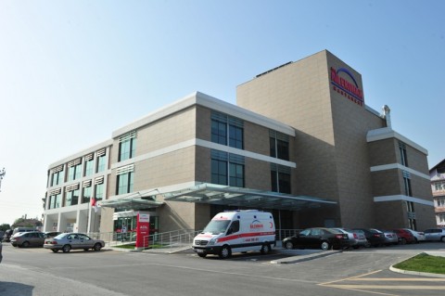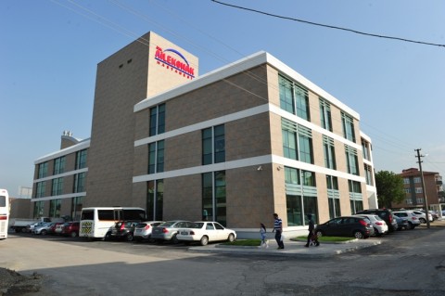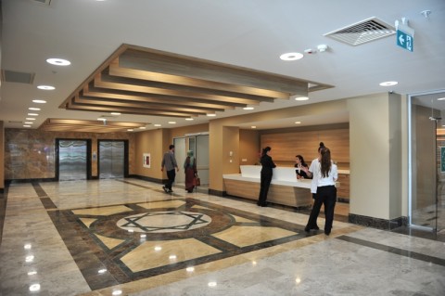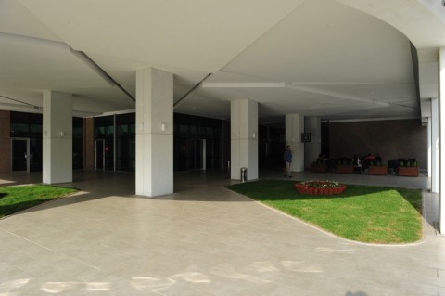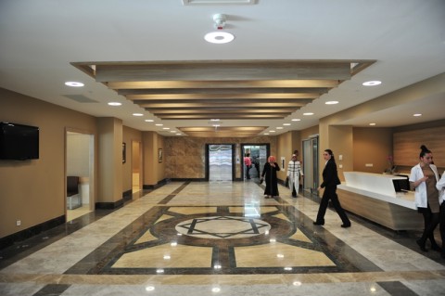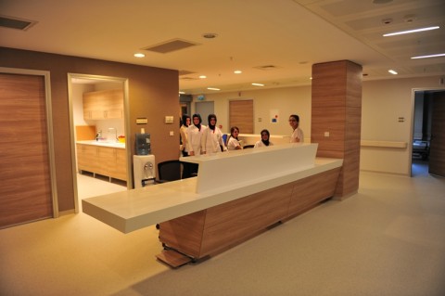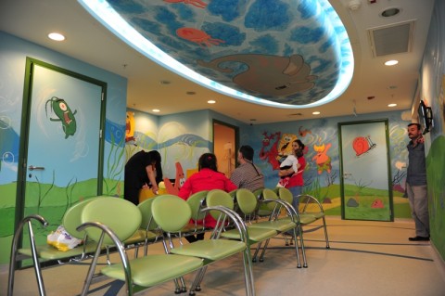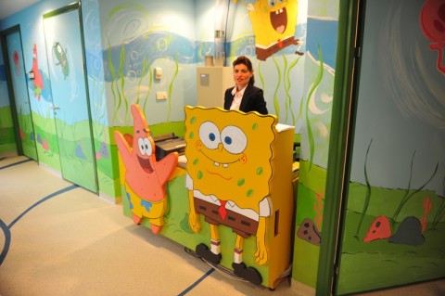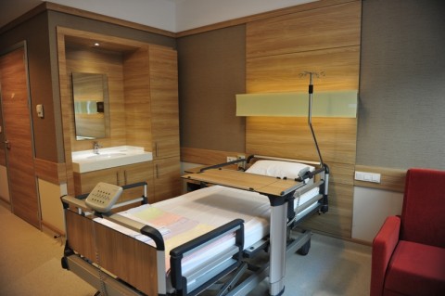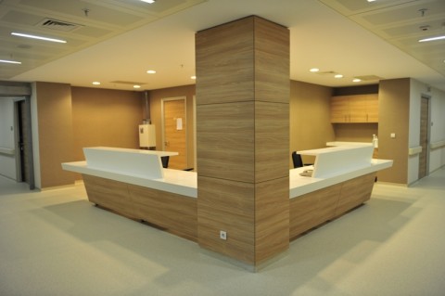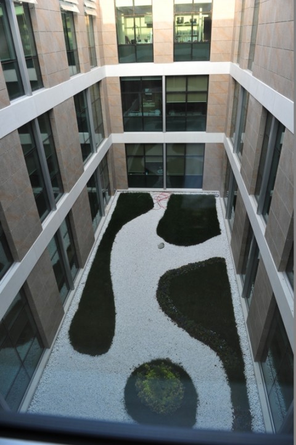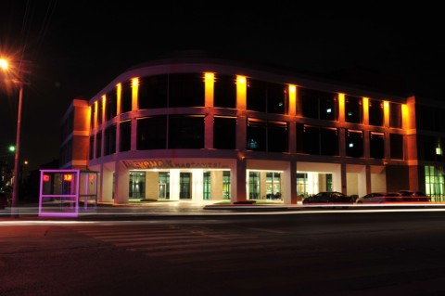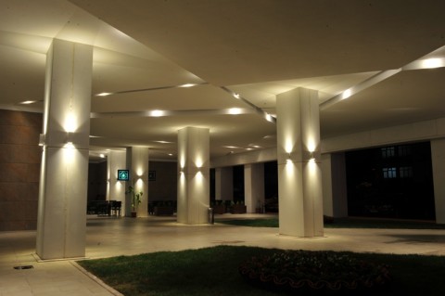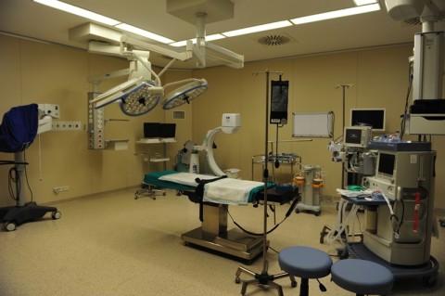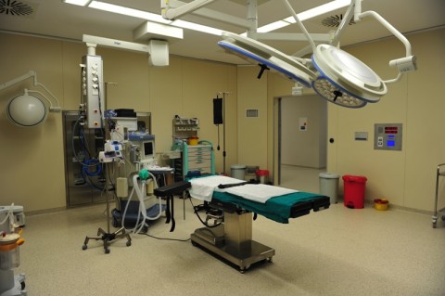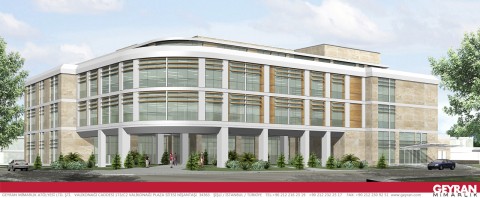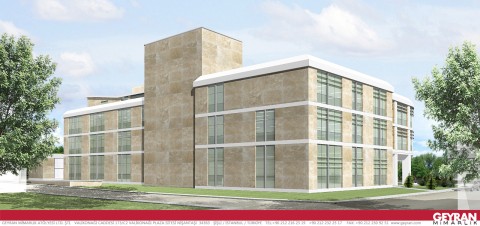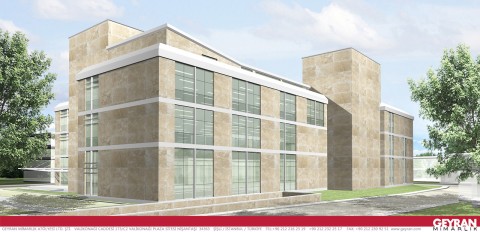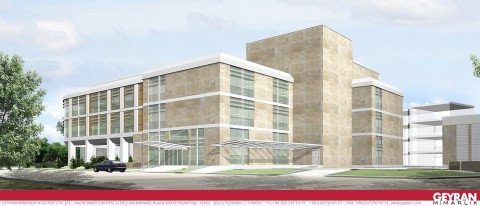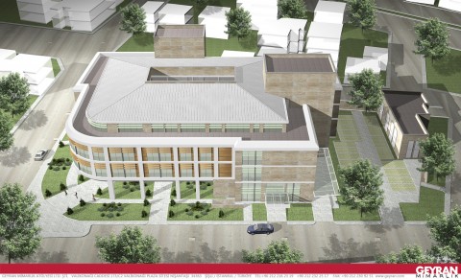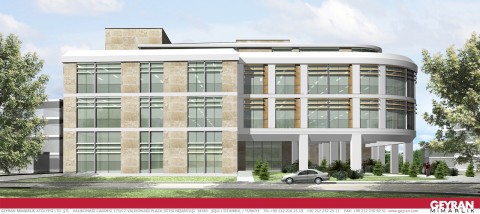| Project Name | Medar Hospital |
| Location | Gölcük / Kocaeli |
| Number Of Beds | 101 |
| Originator | Geyran Architecture Workshop Ltd. Co. |
| Owner | Seygöl Aile Sağlık Hizmetleri A.Ş. |
| Contractor | Seygöl Aile Sağlık Hizmetleri A.Ş. |
| Design Date | 2008-2013 |
| Construction Date | 2012-2014 |
| Site Area | 4.433 sqm |
| Total gross area | 10.200 sqm |
| Project Type | Private Health Facility |
| Construction Type | Reinforced Concrete Frame |
| Architectural Design | Geyran Architecture Workshop Ltd. Co. |
| Structural Design | Timka MÜH. İNŞ. TİC. VE SAN. LTD. ŞTİ. |
| Electrical Design | ERK PROJE MÜH. DAN. VE TİC. LTD. ŞTİ. |
| Mechanical Design | ABC Mekanik Proje TES. TAAH. SAN. Ve TİC. LTD. ŞTİ. |
| Supervision& consultancy | Geyran Architecture Workshop Ltd. Co. |
| Interior Design | Geyran Architecture Workshop Ltd. Co.. |
| Facade Application | ÖZKO LTD. ŞTİ&REFSAN |
| Medical Gas | Senamed Teknik Ve Tıbbi Sist. SAN. Ve TİC. LTD. ŞTİ. |
| Lighting Design | Geyran Architecture Workshop Ltd. Co. |
| Landscape Design | Geyran Architecture Workshop Ltd. Co.. |
Seygöl Hospital is located in Gölcük District of Kocaeli and planned as a hospital having overall 9000m² indoors area with inpatient bed availability for 70 patients. As there a gas filling station located in the vicinity of the building plot, the layout of the building was subjected to relevant articles of the Regulation on Protection of the Buildings from Fire. According to this article; the minimum safety distance at gas filling stations for hospitals is 50 meters as from the tank filling port. Although it was possible to position the building for final layout by retracting the façade of the building 5 meter inwards from the eastern direction of the building plot, the layout was finalized by retracting 25 meters due to the gas filling station. The basement floor is retracted 5 meter from the eastern direction of the building plot and designed to accommodate the spaces that does not require direct human use, such as water reservoir, central storage sites, waste management center, etc. below 25 m distance. As the investor asks for many functions contained at large scale hospitals within the structure of the hospital, the building planning is made by minimizing the usage areas to the most possible extent. Accordingly, the hospital shall comprise of Radiology, clinical laboratory, pathology laboratory, policlinics, emergency unit, surgical procedure rooms, KVC surgery, internal diseases and surgery intensive care units, KVC intensive care, coroner intensive care, neonatal intensive care, delivery room, central sterilization unit, dialysis, physical therapy and rehabilitation center, administrative units, cafeteria, mess hall, seminar hall and indoors parking lot sections. Due to the position and geological characteristics of the building plot, it was possible to design only one basement floor. The emergency unit and the radiology are positioned at the ground floor adjacent to each other and connection to the surgery section is furnished by means of the staircase core located east of the building. Approximately 40 % section of the ground floor is designed as the preparatory outdoors area of the hospital entrance and a space is created at the level of ground floor by raising the building over the columns. This space is planned as the cafeteria and social activity space of the hospital during summer season. At the same time, this space shall enable expansion of the hospital at the ground floor level as a prudential reserve space. The medical gas and technical units are planned at the northeastern section of the building’s 1st basement floor and the servicing court at the 1st basement floor is connected to the surface by means of an access road and ramp incoming from east of the building plot. The building plot characterized as a map section surrounded by roads in all directions has access to the ground floor courtyard from south, southwest and west directions and from the courtyard, it is possible to access to the hospital main entrance and the entrance of the dialysis center. The emergency response entrance is via the gate at the parking lot section formed east of the hospital. The elevator and staircase cores are considered at 2 separate points located east and north of the hospital. The eastern staircase is planned to act as the fire escape stair for the building, while the northern staircase is planned to be both the main staircase and the fire escape staircase of the building. A penthouse underneath the semi vault roof covering is planned provided to maintain 40 % inclination at the roof. Mess hall, administrative units and the seminar hall will be located at this penthouse. A certain section of the roof terrace could be used as an outdoors area at 4 facades of this floor. The side coatings are elaborated as mechanically installed porcelain tiles while the window areas are elaborated as tempered and laminated glazing aluminum curtain wall. Thermal and water isolation layers are formed behind the curtain wall.
Seygöl Hospital architectural project start – up date is May 2008 and the preliminary project of the private hospital is delivered in September 2008.
All hospital projects carried out under the structure of Geyran Architecture Workshop Co. Ltd fulfill the requirements of “Regulation on Fire Protection of the Buildings”, “Regulation on Private Hospitals” and all other relevant regulations. The requirements of the relevant regulations on private hospital designs are strictly adhered to.

