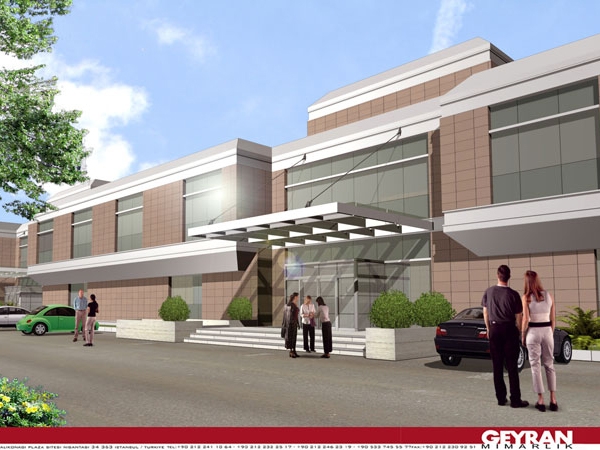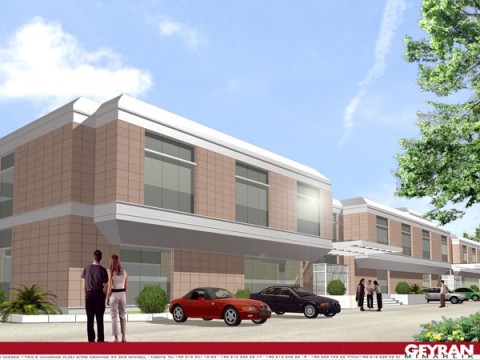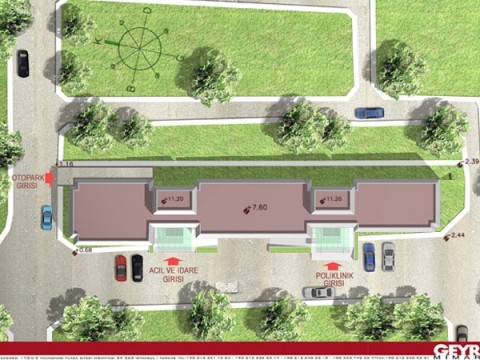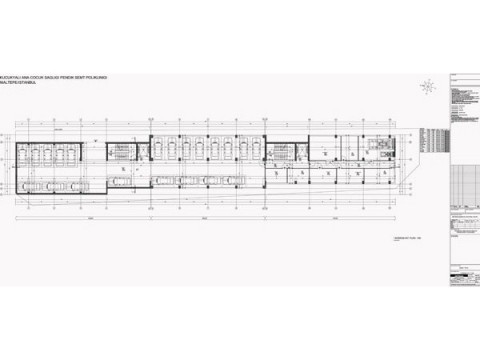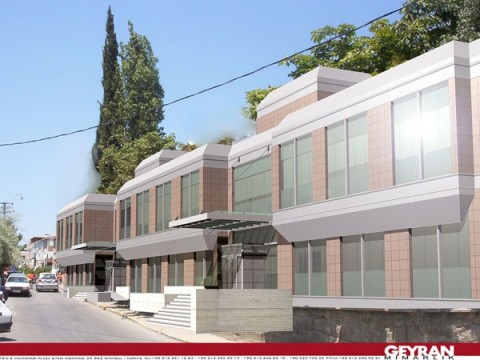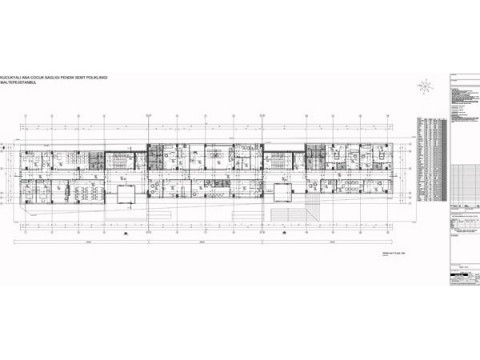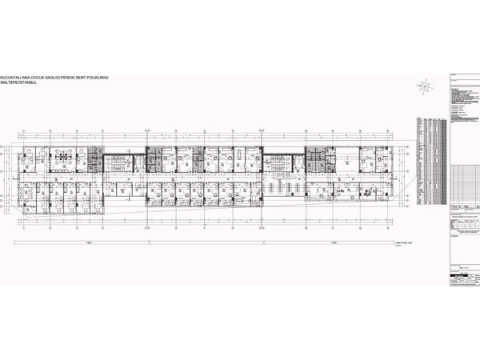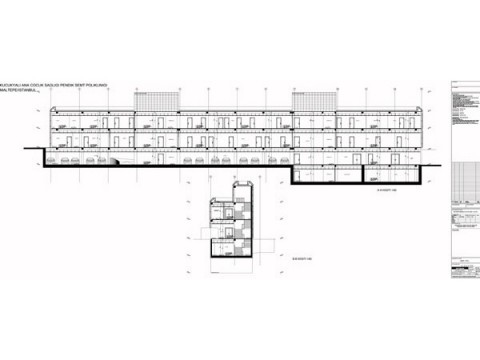| Project Name | Küçükyalı District Polyclinic |
| Location | Maltepe/İstanbul |
| Number Of Beds | |
| Originator | Geyran Architecture Workshop Ltd. Co. |
| Owner | |
| Contractor | |
| Design Date | 2006-2008 |
| Construction Date | |
| Site Area | 1.450 sqm |
| Total Gross Area | 3.000 sqm |
| Project Type | Private Health Facility |
| Construction Type | Reinforced Concrete Frame |
| Architectural Design | Geyran Architecture Workshop Ltd. Co. |
| Structural Design | |
| Electrical Design | |
| Mechanical Design |
Mother and Child Care and Family Planning Küçükyalı Neighborhood Policlinic is planned to be constructed at Maltepe District of Istanbul and the polyclinic is designed to have 3000 m² indoors area. Mother and Child Care and Family Planning Küçükyalı Neighborhood Policlinic comprises of a mess hall, an emergency unit, radiology, administrative units, seminar hall, 25 policlinics, clinical laboratory and indoors parking lot sections. The project start – up date for Mother and Child Care and Family Planning Küçükyalı Neighborhood Policlinic is 2006 and the architectural projects comprising of conceptual project, survey project, preliminary project, final project and as-built project are completed in 2008. The construction type of the policlinic building is planned to be reinforced concrete carcass.
All hospital projects carried out under the structure of Geyran Architecture Workshop Co. Ltd fulfill the requirements of “Regulation on Fire Protection of the Buildings”, “Regulation on Private Hospitals” and all other relevant regulations. The requirements of the relevant regulations on private hospital designs are strictly adhered to.

